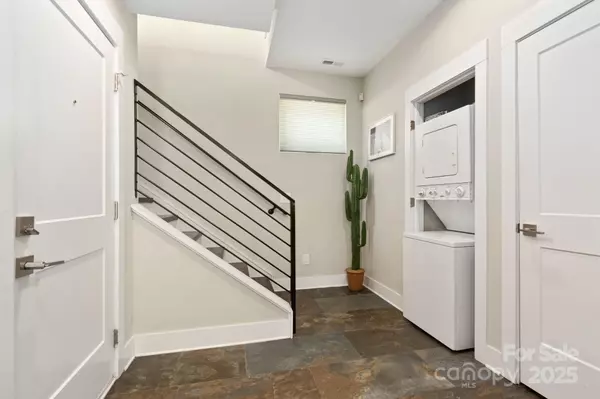
924 Westbrook DR Charlotte, NC 28202
3 Beds
4 Baths
2,306 SqFt
UPDATED:
Key Details
Property Type Condo
Sub Type Condominium
Listing Status Active
Purchase Type For Sale
Square Footage 2,306 sqft
Price per Sqft $357
Subdivision City View Terrace
MLS Listing ID 4320380
Style Contemporary
Bedrooms 3
Full Baths 3
Half Baths 1
HOA Fees $300/mo
HOA Y/N 1
Abv Grd Liv Area 2,306
Year Built 2019
Property Sub-Type Condominium
Property Description
The first-floor bedroom has been converted into a fully equipped home gym, ideal for wellness or work-from-home use. The open-concept main level features high ceilings, abundant natural light, and a cozy gas fireplace. In the kitchen, a waterfall countertop, high-end cabinetry, and a premium built in sound system make cooking and entertaining effortless. Upstairs, the primary suite offers a second fireplace, a soaking tub, and a calm, spa-like atmosphere.
Head up to the expansive rooftop terrace for prime skyline views and unwind in the private hot tub — your own retreat above the city. Additional highlights include an EV charger and an outdoor kitchen on the rooftop.
Currently tenant-occupied through May, this home also offers strong investment potential. Previously a successful short-term rental, it has no rental restrictions, providing flexibility for personal use or income generation.
Location
State NC
County Mecklenburg
Zoning NEIGHBORHOOD 1 N1-E
Rooms
Lower Level Bedroom(s)
Main Level Living Room
Main Level Kitchen
Main Level Flex Space
Upper Level Primary Bedroom
Upper Level Bedroom(s)
Interior
Heating Central
Cooling Central Air
Fireplaces Type Family Room, Fire Pit, Gas, Primary Bedroom
Fireplace true
Appliance Dishwasher, Gas Range, Microwave, Refrigerator, Washer/Dryer
Laundry In Hall, Third Level
Exterior
Exterior Feature Fire Pit, Hot Tub, Rooftop Terrace
Garage Spaces 2.0
View City
Street Surface Asphalt,Paved
Porch Terrace
Garage true
Building
Dwelling Type Site Built
Foundation Slab
Sewer Public Sewer
Water City
Architectural Style Contemporary
Level or Stories Four
Structure Type Fiber Cement
New Construction false
Schools
Elementary Schools Bruns Avenue
Middle Schools Sedgefield
High Schools Myers Park
Others
HOA Name Superior Management
Senior Community false
Acceptable Financing Cash, Conventional
Listing Terms Cash, Conventional
Special Listing Condition Subject to Lease






