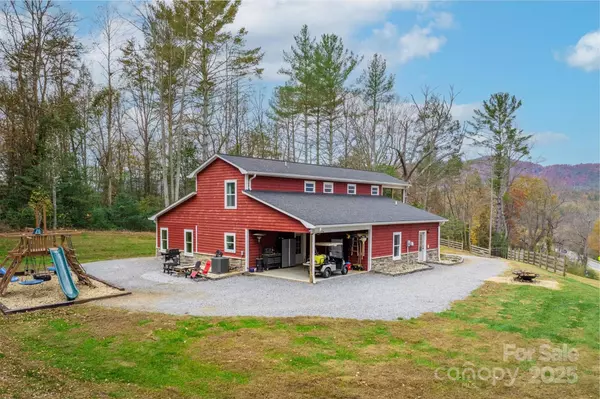
4447 Steeltown RD Lenoir, NC 28645
3 Beds
3 Baths
2,682 SqFt
UPDATED:
Key Details
Property Type Single Family Home
Sub Type Single Family Residence
Listing Status Active
Purchase Type For Sale
Square Footage 2,682 sqft
Price per Sqft $219
MLS Listing ID 4320701
Bedrooms 3
Full Baths 2
Half Baths 1
Abv Grd Liv Area 2,682
Year Built 2018
Lot Size 2.100 Acres
Acres 2.1
Property Sub-Type Single Family Residence
Property Description
Location
State NC
County Caldwell
Zoning RA-20
Rooms
Main Level Bedrooms 1
Main Level Kitchen
Main Level Living Room
Main Level Den
Main Level Primary Bedroom
Main Level Laundry
Main Level Bathroom-Full
Main Level Bathroom-Half
Upper Level Bedroom(s)
Upper Level Bedroom(s)
Upper Level Bathroom-Full
Interior
Heating Heat Pump
Cooling Central Air
Flooring Tile, Other - See Remarks
Fireplaces Type Gas Log, Living Room
Fireplace true
Appliance Dishwasher, Electric Range, Microwave, Refrigerator
Laundry Main Level
Exterior
Exterior Feature Fire Pit
Carport Spaces 2
Fence Partial
View Mountain(s), Year Round
Street Surface Asphalt,Gravel,Paved
Porch Covered, Deck, Front Porch
Garage false
Building
Dwelling Type Site Built
Foundation Slab
Sewer Septic Installed
Water Well
Level or Stories One and One Half
Structure Type Wood
New Construction false
Schools
Elementary Schools Happy Valley
Middle Schools Happy Valley
High Schools Hibriten
Others
Senior Community false
Special Listing Condition None
Virtual Tour https://iframe.videodelivery.net/a7e27b8500d6641390c85d4c965b5f4e






