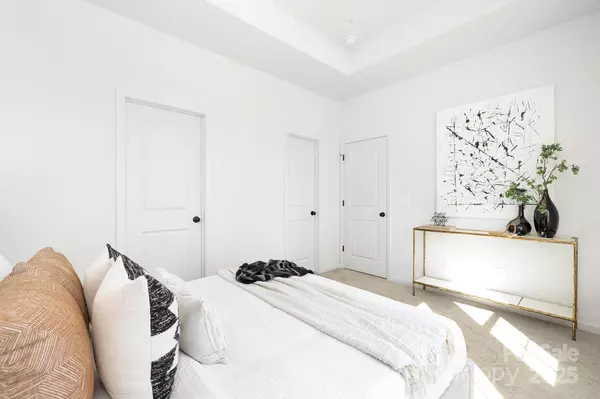
511 Cherry ST Belmont, NC 28012
3 Beds
2 Baths
1,190 SqFt
UPDATED:
Key Details
Property Type Single Family Home
Sub Type Single Family Residence
Listing Status Coming Soon
Purchase Type For Sale
Square Footage 1,190 sqft
Price per Sqft $264
MLS Listing ID 4318205
Style Ranch
Bedrooms 3
Full Baths 2
Construction Status Under Construction
Abv Grd Liv Area 1,190
Year Built 2025
Lot Size 0.280 Acres
Acres 0.28
Property Sub-Type Single Family Residence
Property Description
The spacious primary suite features a tray ceiling detail and private bath for a touch of modern elegance, while a one-car garage adds convenience and extra storage.
Situated just minutes from downtown Belmont, residents can enjoy local favorites like Stowe Park, the River District, and an array of charming shops and restaurants. With nearby access to I-85, this home offers easy commutes to Charlotte and surrounding areas while maintaining the small-town charm Belmont is known for.
Experience the best of modern living with this new Northway Homes build—where quality, comfort, and location come together perfectly. Photos may depict a similar home; final finishes may vary.
Location
State NC
County Gaston
Zoning R-12
Rooms
Main Level Bedrooms 3
Main Level Primary Bedroom
Main Level Bedroom(s)
Main Level Bedroom(s)
Main Level Living Room
Main Level Kitchen
Main Level Bathroom-Full
Main Level Bathroom-Full
Interior
Heating Electric, Heat Pump
Cooling Ceiling Fan(s), Central Air
Fireplace false
Appliance Dishwasher, Electric Range, Electric Water Heater, Microwave, Refrigerator
Laundry Laundry Closet, Main Level
Exterior
Garage Spaces 1.0
Street Surface Concrete,Paved
Garage true
Building
Dwelling Type Site Built
Foundation Slab
Builder Name Northway Homes LLC
Sewer Public Sewer
Water City
Architectural Style Ranch
Level or Stories One
Structure Type Vinyl
New Construction true
Construction Status Under Construction
Schools
Elementary Schools Catawba Heights
Middle Schools Mount Holly
High Schools South Point (Nc)
Others
Senior Community false
Acceptable Financing Cash, Conventional, FHA, VA Loan
Listing Terms Cash, Conventional, FHA, VA Loan
Special Listing Condition None






