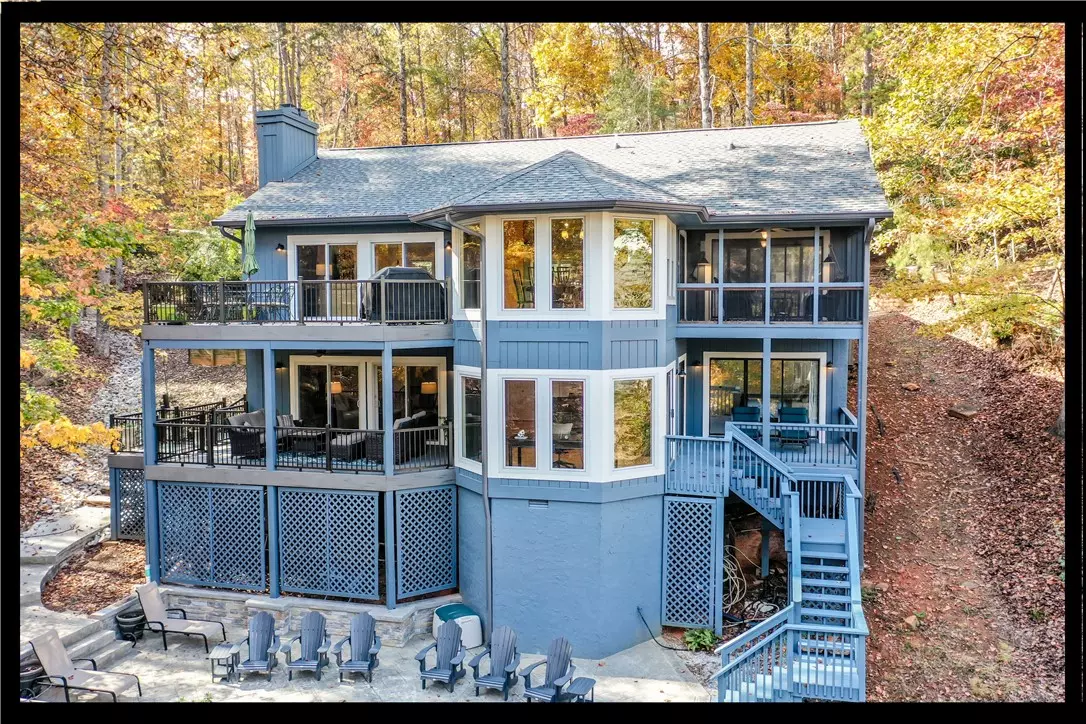
4 Cats Paw CT Salem, SC 29676
4 Beds
3 Baths
3,293 SqFt
UPDATED:
Key Details
Property Type Single Family Home
Sub Type Single Family Residence
Listing Status Active
Purchase Type For Sale
Square Footage 3,293 sqft
Price per Sqft $250
Subdivision Keowee Key
MLS Listing ID 20294343
Style Traditional
Bedrooms 4
Full Baths 3
HOA Fees $5,237/ann
HOA Y/N Yes
Year Built 1989
Annual Tax Amount $2,274
Tax Year 2025
Lot Size 0.520 Acres
Acres 0.52
Property Sub-Type Single Family Residence
Property Description
Location
State SC
County Oconee
Community Boat Facilities, Common Grounds/Area, Clubhouse, Fitness Center, Golf, Gated, Playground, Pickleball, Pool, Storage Facilities, Tennis Court(S), Trails/Paths, Water Access
Area 204-Oconee County, Sc
Body of Water Keowee
Rooms
Basement Daylight, Full, Finished, Garage Access, Heated, Interior Entry, Walk-Out Access
Main Level Bedrooms 2
Interior
Interior Features Wet Bar, Ceiling Fan(s), Cathedral Ceiling(s), Fireplace, Granite Counters, High Ceilings, Bath in Primary Bedroom, Main Level Primary, Solid Surface Counters, Walk-In Closet(s), Walk-In Shower, Breakfast Area
Heating Electric, Heat Pump
Cooling Heat Pump, Attic Fan
Flooring Carpet, Ceramic Tile, Hardwood
Fireplaces Type Gas Log, Multiple
Fireplace Yes
Appliance Dryer, Dishwasher, Disposal, Range, Refrigerator, See Remarks, Washer
Exterior
Exterior Feature Deck, Porch
Parking Features Attached, Garage, Basement, Driveway, Garage Door Opener
Garage Spaces 2.0
Pool Community
Community Features Boat Facilities, Common Grounds/Area, Clubhouse, Fitness Center, Golf, Gated, Playground, Pickleball, Pool, Storage Facilities, Tennis Court(s), Trails/Paths, Water Access
Utilities Available Cable Available, Electricity Available, Propane, Underground Utilities
Waterfront Description Waterfront
View Y/N Yes
Water Access Desc Private
View Mountain(s)
Roof Type Architectural,Shingle
Accessibility Low Threshold Shower
Porch Deck, Front Porch, Porch, Screened
Garage Yes
Building
Lot Description Hardwood Trees, Outside City Limits, Subdivision, Waterfront
Entry Level One
Foundation Basement
Sewer Private Sewer
Water Private
Architectural Style Traditional
Level or Stories One
Structure Type Wood Siding
Schools
Elementary Schools Keowee Elem
Middle Schools Walhalla Middle
High Schools Walhalla High
Others
Pets Allowed Yes
HOA Fee Include Golf,Pool(s),Recreation Facilities,Security
Tax ID 111-15-01-054
Security Features Gated with Guard,Gated Community,Smoke Detector(s),Security Guard
Membership Fee Required 5237.0
Pets Allowed Yes
Virtual Tour https://youtu.be/Ipsf5zQg0U4






