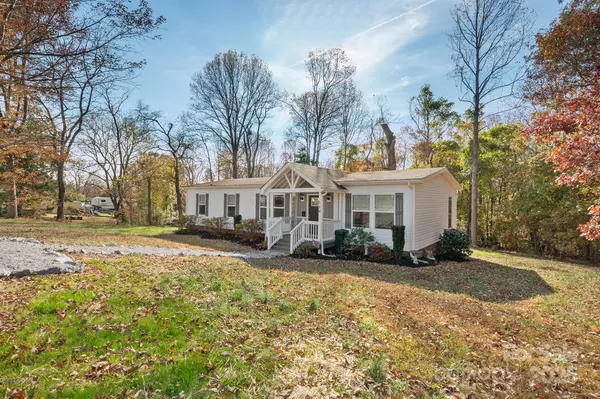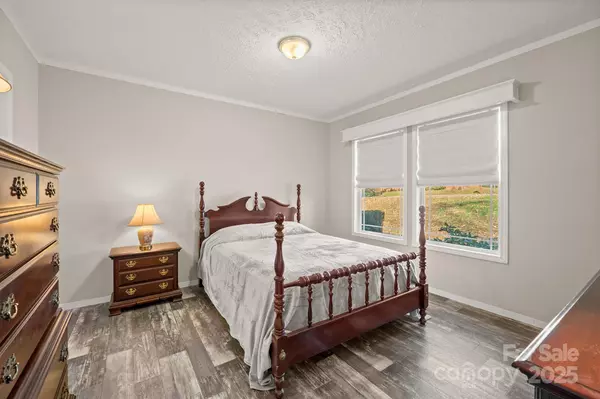
114 Curtis ST Morganton, NC 28655
3 Beds
2 Baths
1,501 SqFt
UPDATED:
Key Details
Property Type Single Family Home
Sub Type Single Family Residence
Listing Status Active
Purchase Type For Sale
Square Footage 1,501 sqft
Price per Sqft $173
MLS Listing ID 4320046
Bedrooms 3
Full Baths 2
Construction Status Completed
Abv Grd Liv Area 1,501
Year Built 2019
Lot Size 0.980 Acres
Acres 0.98
Property Sub-Type Single Family Residence
Property Description
Location
State NC
County Burke
Zoning MH-0
Rooms
Main Level Bedrooms 3
Main Level Primary Bedroom
Main Level Bedroom(s)
Main Level Bedroom(s)
Main Level Bathroom-Full
Main Level Bathroom-Full
Main Level Living Room
Main Level Kitchen
Main Level Dining Area
Main Level Laundry
Main Level Family Room
Interior
Interior Features Breakfast Bar, Built-in Features, Cable Prewire, Open Floorplan, Walk-In Closet(s)
Heating ENERGY STAR Qualified Equipment, Heat Pump
Cooling Electric, ENERGY STAR Qualified Equipment, Heat Pump
Flooring Hardwood, Vinyl
Fireplace false
Appliance Dishwasher, Dryer, Electric Oven, Exhaust Fan, Exhaust Hood, Microwave, Oven, Refrigerator, Refrigerator with Ice Maker, Washer
Laundry Laundry Room
Exterior
Utilities Available Cable Available, Electricity Connected, Underground Power Lines, Underground Utilities
Roof Type Fiberglass
Street Surface Gravel,Paved
Porch Deck
Garage false
Building
Lot Description Level
Dwelling Type Manufactured
Foundation Crawl Space, Permanent
Builder Name Clayton Homes
Sewer Public Sewer
Water City
Level or Stories One
Structure Type Vinyl
New Construction false
Construction Status Completed
Schools
Elementary Schools Hillcrest
Middle Schools Walter Johnson
High Schools Freedom
Others
Senior Community false
Acceptable Financing Cash, Conventional, FHA, VA Loan
Listing Terms Cash, Conventional, FHA, VA Loan
Special Listing Condition None






