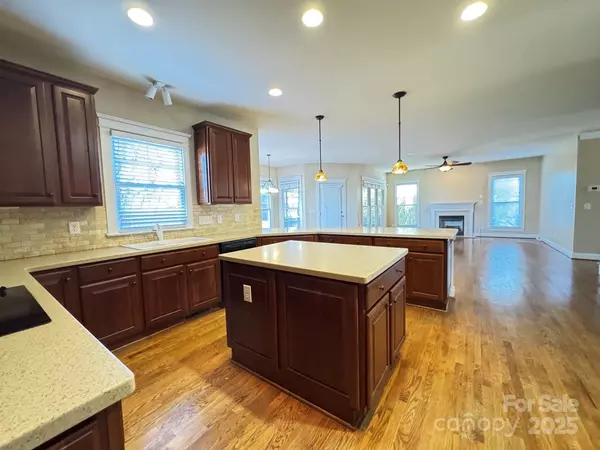
15030 Northgreen DR Huntersville, NC 28078
5 Beds
4 Baths
3,368 SqFt
UPDATED:
Key Details
Property Type Single Family Home
Sub Type Single Family Residence
Listing Status Active
Purchase Type For Sale
Square Footage 3,368 sqft
Price per Sqft $233
Subdivision Skybrook
MLS Listing ID 4320224
Bedrooms 5
Full Baths 3
Half Baths 1
HOA Fees $565/ann
HOA Y/N 1
Abv Grd Liv Area 3,368
Year Built 2004
Lot Size 0.260 Acres
Acres 0.26
Property Sub-Type Single Family Residence
Property Description
Location
State NC
County Cabarrus
Zoning LDR
Rooms
Basement Basement Shop, Storage Space, Unfinished
Main Level Dining Room
Main Level Kitchen
Main Level Laundry
Main Level Great Room
Upper Level Primary Bedroom
Upper Level Bedroom(s)
Upper Level Bathroom-Full
Main Level Office
Interior
Heating Forced Air
Cooling Central Air
Fireplaces Type Great Room
Fireplace true
Appliance Refrigerator
Laundry Main Level
Exterior
Garage Spaces 2.0
View Golf Course
Roof Type Composition
Street Surface Concrete,Paved
Porch Covered, Deck, Front Porch, Screened
Garage true
Building
Lot Description On Golf Course
Dwelling Type Site Built
Foundation Basement
Sewer Public Sewer
Water City
Level or Stories Two
Structure Type Cedar Shake,Hardboard Siding
New Construction false
Schools
Elementary Schools Unspecified
Middle Schools Unspecified
High Schools Unspecified
Others
HOA Name CAMS Management
Senior Community false
Acceptable Financing Cash, Conventional
Listing Terms Cash, Conventional
Special Listing Condition None






