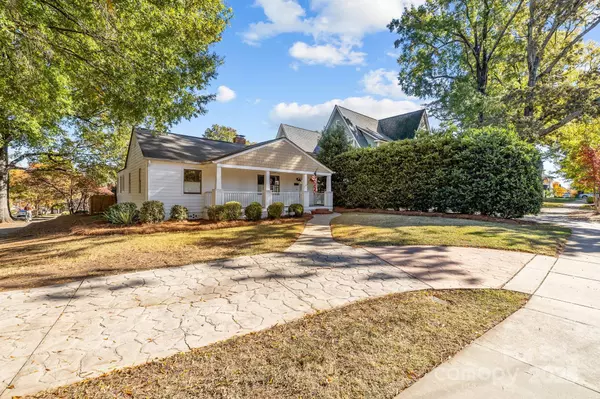
401 Mcdonald AVE Charlotte, NC 28203
3 Beds
2 Baths
1,677 SqFt
UPDATED:
Key Details
Property Type Single Family Home
Sub Type Single Family Residence
Listing Status Active
Purchase Type For Sale
Square Footage 1,677 sqft
Price per Sqft $581
Subdivision Dilworth
MLS Listing ID 4319440
Style Ranch
Bedrooms 3
Full Baths 2
Construction Status Completed
Abv Grd Liv Area 1,677
Year Built 1942
Lot Size 8,712 Sqft
Acres 0.2
Property Sub-Type Single Family Residence
Property Description
Location
State NC
County Mecklenburg
Zoning N1-C
Rooms
Main Level Bedrooms 3
Main Level, 23' 9" X 11' 1" Living Room
Main Level, 19' 9" X 12' 0" Dining Room
Main Level, 3' 11" X 7' 2" Laundry
Main Level, 22' 8" X 12' 9" Primary Bedroom
Main Level, 10' 6" X 9' 5" Bedroom(s)
Main Level, 12' 4" X 8' 9" Bathroom-Full
Main Level, 19' 9" X 12' 1" Kitchen
Main Level, 14' 4" X 11' 1" Bedroom(s)
Main Level, 10' 6" X 9' 5" Bathroom-Full
Interior
Interior Features Built-in Features, Garden Tub, Kitchen Island, Open Floorplan, Walk-In Closet(s)
Heating Natural Gas
Cooling Ceiling Fan(s), Central Air
Flooring Tile, Wood
Fireplaces Type Living Room
Fireplace true
Appliance Dishwasher, Disposal, Electric Cooktop, Electric Oven, Refrigerator, Washer/Dryer
Laundry Laundry Closet
Exterior
Fence Fenced, Privacy
Community Features Sidewalks, Street Lights
Roof Type Other - See Remarks
Street Surface Stone,Paved
Porch Covered, Front Porch, Patio, Rear Porch
Garage false
Building
Lot Description Corner Lot, Wooded
Dwelling Type Site Built
Foundation Crawl Space
Sewer Public Sewer
Water City
Architectural Style Ranch
Level or Stories One
Structure Type Wood,Other - See Remarks
New Construction false
Construction Status Completed
Schools
Elementary Schools Unspecified
Middle Schools Unspecified
High Schools Unspecified
Others
Senior Community false
Acceptable Financing Cash, Conventional
Listing Terms Cash, Conventional
Special Listing Condition None






