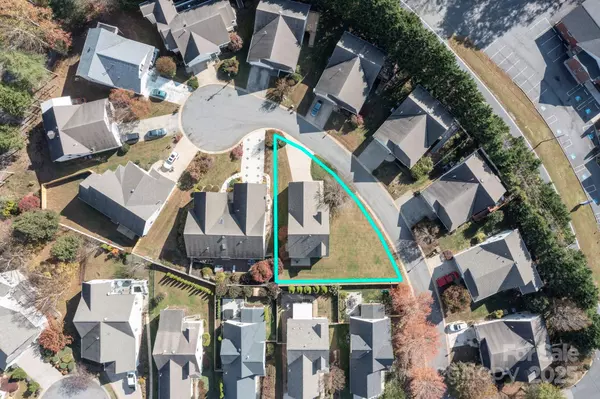
8 Sweet Gum DR Asheville, NC 28805
3 Beds
3 Baths
2,060 SqFt
UPDATED:
Key Details
Property Type Single Family Home
Sub Type Single Family Residence
Listing Status Active
Purchase Type For Sale
Square Footage 2,060 sqft
Price per Sqft $230
Subdivision East Ridge
MLS Listing ID 4316589
Style Contemporary,Transitional
Bedrooms 3
Full Baths 2
Half Baths 1
HOA Fees $215/qua
HOA Y/N 1
Abv Grd Liv Area 2,060
Year Built 1999
Lot Size 7,405 Sqft
Acres 0.17
Lot Dimensions 102x121x160
Property Sub-Type Single Family Residence
Property Description
Location
State NC
County Buncombe
Zoning R-1
Rooms
Guest Accommodations None
Main Level Bedrooms 1
Main Level Primary Bedroom
Main Level Kitchen
Main Level Laundry
Main Level Bathroom-Half
Main Level Bathroom-Full
Main Level Dining Area
Main Level Living Room
Upper Level Bedroom(s)
Upper Level Bedroom(s)
Upper Level Bathroom-Full
Upper Level Loft
Interior
Interior Features Central Vacuum, Entrance Foyer, Garden Tub, Open Floorplan, Pantry, Storage, Walk-In Closet(s), Walk-In Pantry
Heating Forced Air, Heat Pump, Natural Gas
Cooling Heat Pump
Flooring Carpet, Tile, Wood
Fireplaces Type Gas Log, Living Room
Fireplace true
Appliance Dishwasher, Electric Oven, Electric Range, Gas Water Heater, Microwave, Refrigerator
Laundry In Hall, Laundry Closet, Main Level
Exterior
Exterior Feature Lawn Maintenance
Garage Spaces 2.0
Fence Partial, Privacy
Community Features Street Lights
Utilities Available Cable Available, Electricity Connected, Natural Gas, Phone Connected, Underground Power Lines, Underground Utilities
Waterfront Description None
View Mountain(s)
Roof Type Architectural Shingle
Street Surface Concrete,Paved
Porch Front Porch, Patio, Rear Porch
Garage true
Building
Lot Description Corner Lot, Views
Dwelling Type Site Built
Foundation Crawl Space
Sewer Public Sewer
Water City
Architectural Style Contemporary, Transitional
Level or Stories One and One Half
Structure Type Brick Partial,Vinyl
New Construction false
Schools
Elementary Schools Charles C Bell
Middle Schools Ac Reynolds
High Schools Ac Reynolds
Others
HOA Name East Ridge HOA
Senior Community false
Restrictions Subdivision
Acceptable Financing Cash, Conventional, FHA, VA Loan
Horse Property None
Listing Terms Cash, Conventional, FHA, VA Loan
Special Listing Condition None
Virtual Tour https://youtu.be/j08kVXcb7WA






