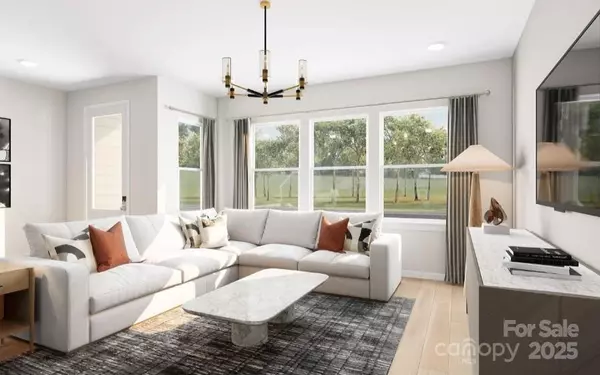
8430 Discovery LN Charlotte, NC 28216
3 Beds
3 Baths
1,750 SqFt
UPDATED:
Key Details
Property Type Townhouse
Sub Type Townhouse
Listing Status Coming Soon
Purchase Type For Sale
Square Footage 1,750 sqft
Price per Sqft $205
Subdivision Ellis Townes
MLS Listing ID 4319075
Bedrooms 3
Full Baths 2
Half Baths 1
Construction Status Under Construction
HOA Fees $200/mo
HOA Y/N 1
Abv Grd Liv Area 1,750
Year Built 2025
Lot Size 2,178 Sqft
Acres 0.05
Property Sub-Type Townhouse
Property Description
Chef's Kitchen with direct vent, rich grey cabinetry, quartz countertops, and touch faucet.
Built-In Drop Zone to make busy mornings and evenings a breeze.
Fenced-In front courtyard with community dog park.
9' Ceilings on first and second floor with 8' doorways at primary suite.
Location
State NC
County Mecklenburg
Zoning N1-A
Rooms
Main Level Great Room
Main Level Kitchen
Main Level Dining Room
Main Level Bathroom-Half
Upper Level Primary Bedroom
Upper Level Bathroom-Full
Upper Level Bedroom(s)
Upper Level Bedroom(s)
Upper Level Laundry
Upper Level Bathroom-Full
Interior
Interior Features Attic Stairs Pulldown, Drop Zone, Kitchen Island, Open Floorplan, Walk-In Closet(s), Walk-In Pantry
Heating Forced Air
Cooling Central Air
Fireplace false
Appliance Dishwasher, Disposal, Electric Range, Microwave
Laundry Laundry Room
Exterior
Exterior Feature Lawn Maintenance
Garage Spaces 2.0
Fence Full, Partial
Community Features Dog Park
Roof Type Architectural Shingle
Street Surface Concrete,Gravel,Paved
Porch Front Porch
Garage true
Building
Dwelling Type Site Built
Foundation Slab
Builder Name Tri Pointe Homes
Sewer Public Sewer
Water City
Level or Stories Two
Structure Type Fiber Cement,Hardboard Siding
New Construction true
Construction Status Under Construction
Schools
Elementary Schools Mountain Island Lake Academy
Middle Schools Mountain Island Lake Academy
High Schools West Mecklenburg
Others
Pets Allowed Yes
Senior Community false
Restrictions Architectural Review
Special Listing Condition None






