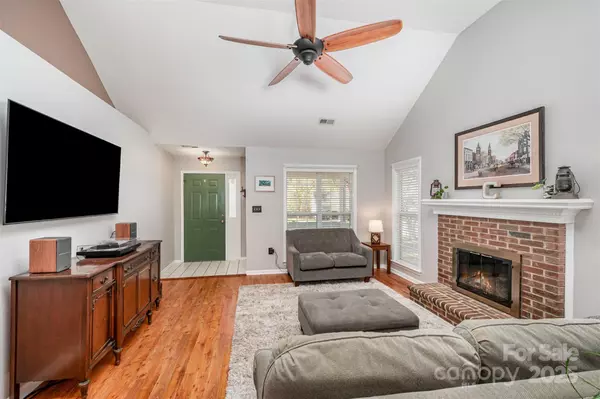
3811 Bent Creek DR SW Concord, NC 28027
3 Beds
2 Baths
1,301 SqFt
UPDATED:
Key Details
Property Type Single Family Home
Sub Type Single Family Residence
Listing Status Active Under Contract
Purchase Type For Sale
Square Footage 1,301 sqft
Price per Sqft $280
Subdivision Cedar Springs
MLS Listing ID 4317334
Bedrooms 3
Full Baths 2
Abv Grd Liv Area 1,301
Year Built 1996
Lot Size 0.260 Acres
Acres 0.26
Lot Dimensions 151x59x157x83
Property Sub-Type Single Family Residence
Property Description
Location
State NC
County Cabarrus
Zoning Res Medium Density
Rooms
Primary Bedroom Level Main
Main Level Bedrooms 3
Main Level, 13' 4" X 13' 7" Primary Bedroom
Main Level, 10' 6" X 10' 5" Dining Area
Main Level, 14' 7" X 15' 0" Great Room
Main Level, 10' 0" X 10' 0" Kitchen
Main Level, 11' 0" X 10' 4" Bedroom(s)
Main Level, 10' 8" X 10' 0" Bedroom(s)
Main Level Bathroom-Full
Main Level Bathroom-Full
Interior
Interior Features Attic Stairs Pulldown, Breakfast Bar, Cable Prewire, Open Floorplan, Walk-In Closet(s)
Heating Central, Natural Gas
Cooling Central Air, Electric
Flooring Carpet, Laminate
Fireplaces Type Great Room, Wood Burning
Fireplace true
Appliance Dishwasher, Disposal
Laundry Electric Dryer Hookup, Laundry Room, Main Level
Exterior
Garage Spaces 2.0
Fence Back Yard, Fenced, Full, Wood
Pool In Ground, Outdoor Pool
Community Features Ski Slopes, Street Lights
Utilities Available Cable Available, Electricity Connected, Natural Gas, Satellite Internet Available, Wired Internet Available
Roof Type Architectural Shingle
Street Surface Concrete,Paved
Accessibility No Interior Steps
Porch Covered, Front Porch
Garage true
Building
Lot Description Level
Dwelling Type Site Built
Foundation Crawl Space
Sewer Public Sewer
Water City
Level or Stories One
Structure Type Brick Partial,Vinyl
New Construction false
Schools
Elementary Schools Wolf Meadow
Middle Schools Harold E Winkler
High Schools West Cabarrus
Others
Senior Community false
Acceptable Financing Cash, Conventional, FHA, VA Loan
Listing Terms Cash, Conventional, FHA, VA Loan
Special Listing Condition None
Virtual Tour https://tinyurl.com/BentCreek3811






