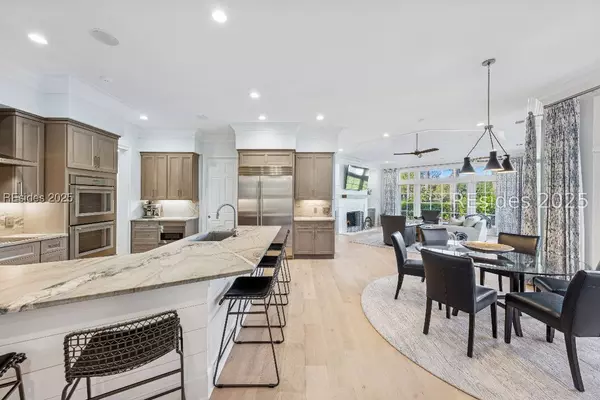
295 Bamberg DR Bluffton, SC 29910
4 Beds
4.5 Baths
5,233 SqFt
UPDATED:
Key Details
Property Type Single Family Home
Sub Type Single Family Residence
Listing Status Active
Purchase Type For Sale
Square Footage 5,233 sqft
Price per Sqft $429
Subdivision Belfair
MLS Listing ID 502350
Style Two Story
Bedrooms 4
Full Baths 4
Half Baths 1
Year Built 2002
Property Sub-Type Single Family Residence
Property Description
Location
State SC
County Beaufort
Area Belfair
Interior
Interior Features Attic, Bookcases, Built-in Features, Ceiling Fan(s), Carbon Monoxide Detector, Cathedral Ceiling(s), Fireplace, High Ceilings, Main Level Primary, Multiple Closets, Smooth Ceilings, Separate Shower, Steam Shower, Smart Thermostat, Vaulted Ceiling(s), Wired for Sound, Window Treatments, Central Vacuum, Entrance Foyer, Eat-in Kitchen, Loft
Heating Central, Electric, Heat Pump
Cooling Central Air, Electric, Heat Pump
Flooring Carpet, Tile, Wood
Fireplaces Type Fireplace Screen
Furnishings Unfurnished
Window Features Insulated Windows,Window Treatments
Appliance Double Oven, Dryer, Dishwasher, Disposal, Microwave, Oven, Range, Refrigerator, Wine Cooler, Washer, Water Softener, Tankless Water Heater, Water Purifier
Exterior
Exterior Feature Balcony, Enclosed Porch, Sprinkler/Irrigation, Propane Tank - Owned, Paved Driveway, Porch, Propane Tank - Leased, Patio, Rain Gutters, Outdoor Grill
Parking Features Garage, Three Car Garage
Garage Spaces 3.0
Pool Community
Amenities Available Bocce Court, Clubhouse, Dog Park, Fitness Center, Golf Course, Garden Area, Barbecue, Picnic Area, Playground, Pickleball, Pool, Restaurant, Guard, Tennis Court(s)
View Y/N true
View Golf Course, Lagoon
Roof Type Asphalt
Porch Balcony, Rear Porch, Patio, Porch, Screened
Garage true
Building
Lot Description 1/2 to 1 Acre Lot
Story 2
Water Public
Structure Type Brick,Composite Siding
Others
Acceptable Financing Cash, Conventional
Listing Terms Cash, Conventional







