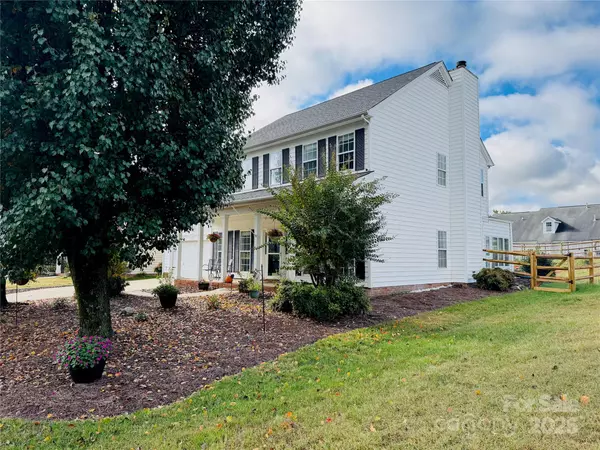
1413 Lockhart PL NW Concord, NC 28027
4 Beds
3 Baths
2,262 SqFt
UPDATED:
Key Details
Property Type Single Family Home
Sub Type Single Family Residence
Listing Status Active
Purchase Type For Sale
Square Footage 2,262 sqft
Price per Sqft $172
Subdivision Sheffield Manor
MLS Listing ID 4317574
Style Transitional
Bedrooms 4
Full Baths 2
Half Baths 1
HOA Fees $825/ann
HOA Y/N 1
Abv Grd Liv Area 2,262
Year Built 1997
Lot Size 10,018 Sqft
Acres 0.23
Lot Dimensions 75x132x76x131
Property Sub-Type Single Family Residence
Property Description
Location
State NC
County Cabarrus
Zoning RC
Rooms
Primary Bedroom Level Upper
Interior
Interior Features Attic Stairs Pulldown, Garden Tub, Open Floorplan, Pantry, Walk-In Closet(s)
Heating Forced Air, Natural Gas
Cooling Ceiling Fan(s), Central Air, Electric, Window Unit(s)
Flooring Carpet, Tile, Vinyl
Fireplaces Type Family Room, Gas Log
Fireplace true
Appliance Dishwasher, Disposal, Electric Oven, Gas Range, Gas Water Heater, Microwave, Refrigerator with Ice Maker, Washer/Dryer
Laundry Electric Dryer Hookup, Laundry Room, Main Level, Washer Hookup
Exterior
Garage Spaces 2.0
Fence Back Yard
Community Features Clubhouse, Outdoor Pool, Pickleball, Playground, Street Lights, Tennis Court(s)
Utilities Available Cable Available, Electricity Connected, Fiber Optics, Natural Gas, Underground Utilities
Roof Type Architectural Shingle
Street Surface Concrete,Paved
Porch Covered, Front Porch, Patio
Garage true
Building
Lot Description Wooded
Dwelling Type Site Built
Foundation Slab
Sewer Public Sewer
Water City
Architectural Style Transitional
Level or Stories Two
Structure Type Vinyl
New Construction false
Schools
Elementary Schools Weddington Hills
Middle Schools Harold E Winkler
High Schools West Cabarrus
Others
HOA Name Main Street Managers
Senior Community false
Restrictions Architectural Review,Subdivision
Acceptable Financing Cash, Conventional, FHA, VA Loan
Listing Terms Cash, Conventional, FHA, VA Loan
Special Listing Condition None






