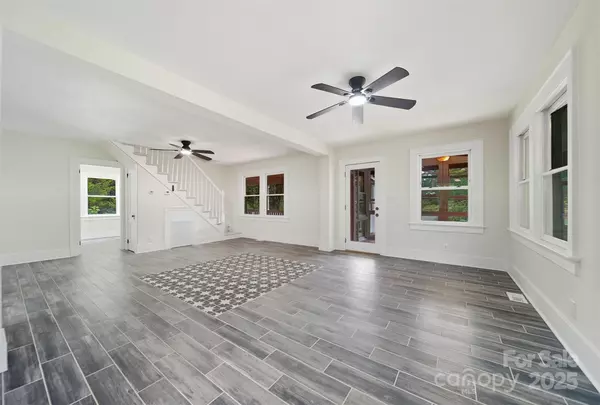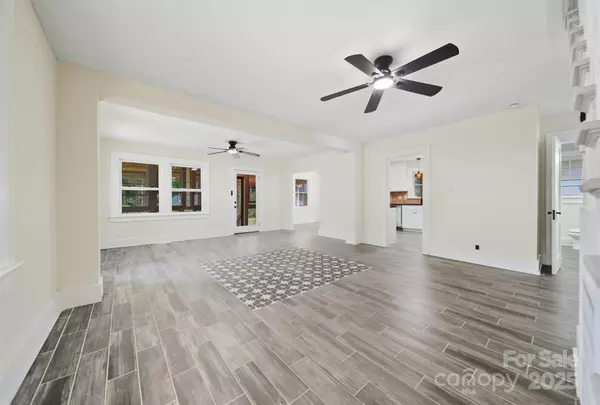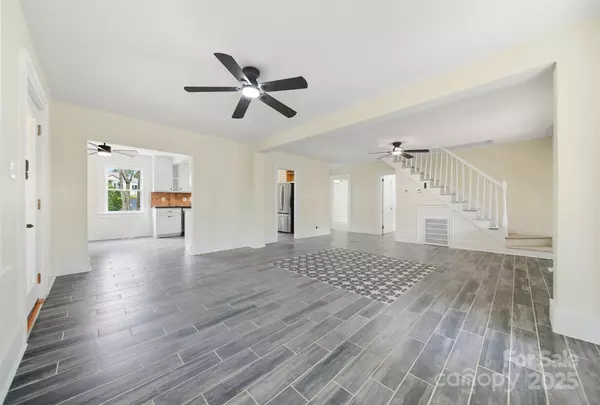
1234 11th ST NW Hickory, NC 28601
3 Beds
2 Baths
1,152 SqFt
Open House
Sat Nov 22, 1:00pm - 3:00pm
UPDATED:
Key Details
Property Type Single Family Home
Sub Type Single Family Residence
Listing Status Active
Purchase Type For Sale
Square Footage 1,152 sqft
Price per Sqft $251
Subdivision Forest Hills Subdivision
MLS Listing ID 4316173
Style Bungalow,Transitional
Bedrooms 3
Full Baths 2
Abv Grd Liv Area 1,152
Year Built 1950
Lot Size 0.310 Acres
Acres 0.31
Property Sub-Type Single Family Residence
Property Description
Location
State NC
County Catawba
Zoning R-3
Rooms
Basement Dirt Floor, Exterior Entry, Storage Space, Unfinished
Primary Bedroom Level Upper
Main Level Bedrooms 2
Main Level Kitchen
Main Level Living Room
Upper Level Primary Bedroom
Upper Level Bathroom-Full
Main Level Bedroom(s)
Main Level Bedroom(s)
Main Level Bathroom-Full
Main Level Dining Area
Interior
Heating Heat Pump
Cooling Central Air
Flooring Tile, Vinyl
Fireplace false
Appliance Dishwasher, Electric Range, Microwave, Refrigerator
Laundry Mud Room, Laundry Room, Main Level
Exterior
Carport Spaces 1
Roof Type Metal
Street Surface Asphalt,Paved
Porch Deck, Front Porch, Side Porch
Garage false
Building
Lot Description Cleared, Corner Lot, Level, Sloped
Dwelling Type Site Built
Foundation Basement
Sewer Public Sewer
Water City
Architectural Style Bungalow, Transitional
Level or Stories One and One Half
Structure Type Brick Full
New Construction false
Schools
Elementary Schools Viewmont
Middle Schools Grandview
High Schools Hickory
Others
Senior Community false
Special Listing Condition None






