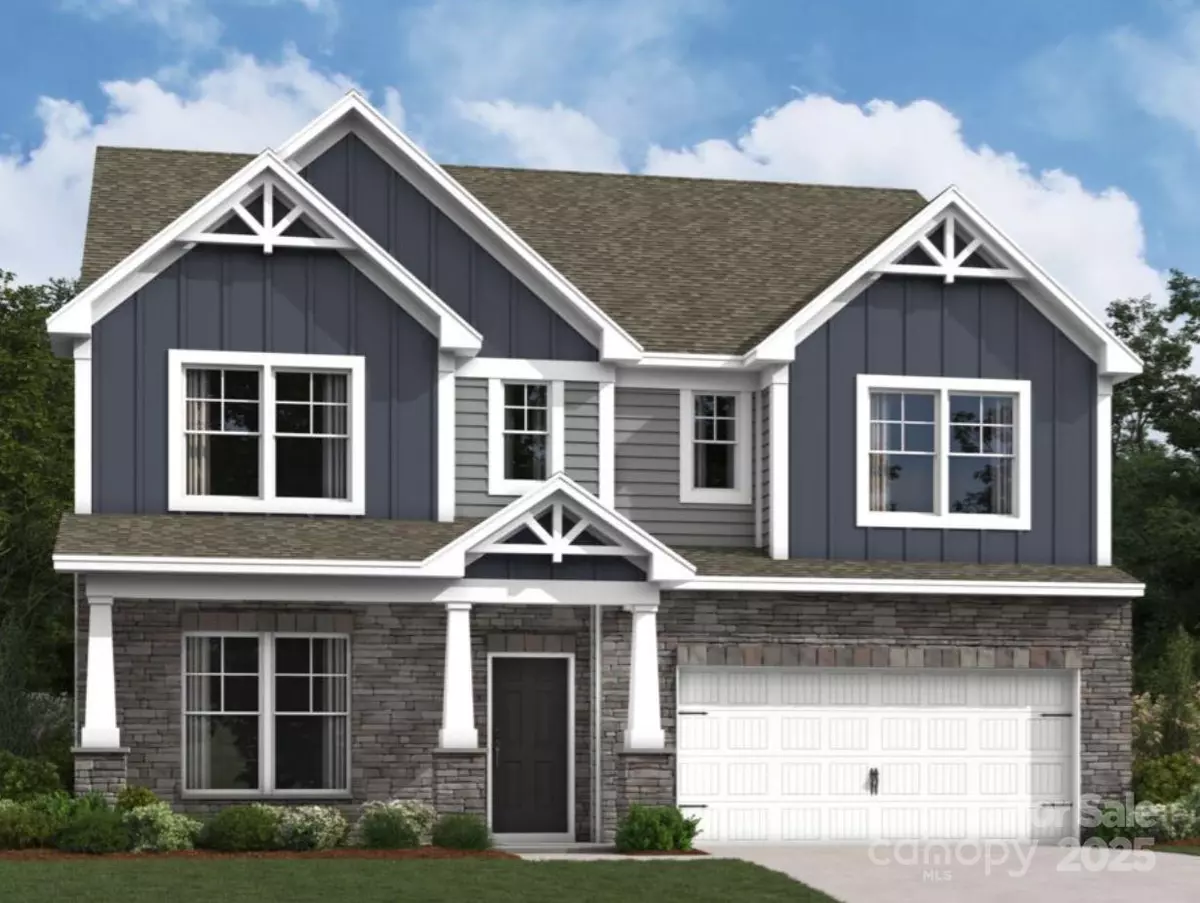
2153 Clifton RD Sherrills Ford, NC 28673
5 Beds
5 Baths
3,105 SqFt
UPDATED:
Key Details
Property Type Single Family Home
Sub Type Single Family Residence
Listing Status Active
Purchase Type For Sale
Square Footage 3,105 sqft
Price per Sqft $148
Subdivision Laurelbrook
MLS Listing ID 4314755
Style Transitional
Bedrooms 5
Full Baths 4
Half Baths 1
Construction Status Under Construction
HOA Fees $495/Semi-Annually
HOA Y/N 1
Abv Grd Liv Area 3,105
Year Built 2025
Lot Size 6,534 Sqft
Acres 0.15
Property Sub-Type Single Family Residence
Property Description
Location
State NC
County Catawba
Zoning res
Rooms
Main Level Bedrooms 1
Main Level Kitchen
Main Level Family Room
Main Level Breakfast
Upper Level Primary Bedroom
Upper Level Bedroom(s)
Upper Level Bedroom(s)
Upper Level Bathroom-Full
Upper Level Bathroom-Full
Upper Level Loft
Main Level Bathroom-Full
Upper Level Laundry
Main Level Bedroom(s)
Main Level Bathroom-Half
Upper Level Bedroom(s)
Upper Level Bathroom-Full
Interior
Interior Features Attic Stairs Pulldown, Cable Prewire, Entrance Foyer, Garden Tub, Kitchen Island, Open Floorplan, Storage, Walk-In Closet(s), Walk-In Pantry
Heating Forced Air, Natural Gas, Zoned
Cooling Central Air, Electric, Zoned
Flooring Carpet, Vinyl
Fireplace false
Appliance Convection Oven, Dishwasher, Disposal, Exhaust Hood, Gas Cooktop, Microwave, Plumbed For Ice Maker
Laundry Laundry Room, Sink, Upper Level
Exterior
Garage Spaces 2.0
Community Features Cabana, Game Court, Outdoor Pool, Sidewalks, Walking Trails
Utilities Available Cable Available, Natural Gas
Street Surface Concrete,Paved
Porch Front Porch, Patio
Garage true
Building
Dwelling Type Site Built
Foundation Slab
Builder Name M/I Homes
Sewer Public Sewer
Water City
Architectural Style Transitional
Level or Stories Two
Structure Type Fiber Cement,Stone
New Construction true
Construction Status Under Construction
Schools
Elementary Schools Catawba
Middle Schools Mill Creek
High Schools Bandys
Others
HOA Name CSI Community Management
Senior Community false
Acceptable Financing Cash, Conventional, FHA, VA Loan
Listing Terms Cash, Conventional, FHA, VA Loan
Special Listing Condition None


