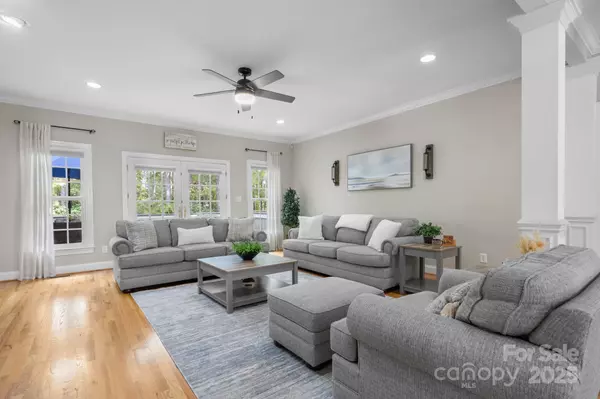
104 Blackhawk Ridge CT Granite Falls, NC 28630
4 Beds
4 Baths
4,390 SqFt
UPDATED:
Key Details
Property Type Single Family Home
Sub Type Single Family Residence
Listing Status Active
Purchase Type For Sale
Square Footage 4,390 sqft
Price per Sqft $193
Subdivision River Bend
MLS Listing ID 4304340
Bedrooms 4
Full Baths 3
Half Baths 1
HOA Fees $120/qua
HOA Y/N 1
Abv Grd Liv Area 3,126
Year Built 1999
Lot Size 0.560 Acres
Acres 0.56
Property Sub-Type Single Family Residence
Property Description
Nestled on a quiet cul-de-sac in the desirable River Bend community, this fabulous brick home offers over 4,400 heated square feet of living space and plenty of room for entertaining or multi-generational living.
The main level welcomes you with a grand two-story foyer and a formal dining room. The open great room features a striking stone fireplace with gas logs and French doors that lead to a spacious back deck overlooking the fenced backyard.
The bright, eat-in kitchen offers abundant cabinetry and counter space, Corian countertops, a gas cooktop with grill, pantry, and a dining nook surrounded by windows for natural light. Just off the kitchen, you'll find a convenient half bath and a large laundry room complete with a sink, cabinetry, and folding counter.
The main-level primary suite is a private retreat with double closets and an updated bath featuring dual sinks, a Roman tub, separate toilet area, and a newly tiled shower.
Upstairs includes three additional bedrooms, a full bath, and a versatile bonus room ideal for a home office, second den, or guest space.
The fully finished walk-out basement is perfect for an in-law suite or extended stay guests, offering a spacious den with fireplace and natural light, a large kitchenette with ample storage, a full bath, bonus room, and generous storage space.
Located in the picturesque lakefront community of River Bend, residents enjoy access to secure boat storage, a private boat ramp, and peaceful surroundings. HOA dues are just $120 per quarter.
Location
State NC
County Caldwell
Zoning R20
Body of Water Lake Hickory
Rooms
Basement Daylight, Exterior Entry, Finished, Full, Interior Entry, Storage Space, Unfinished, Walk-Out Access, Walk-Up Access
Main Level Bedrooms 1
Interior
Interior Features Attic Walk In, Breakfast Bar, Cable Prewire, Entrance Foyer, Garden Tub, Kitchen Island, Open Floorplan, Split Bedroom, Storage, Walk-In Closet(s), Walk-In Pantry
Heating Central, Electric, Forced Air, Heat Pump, Natural Gas
Cooling Ceiling Fan(s), Central Air, Dual, Electric, Heat Pump
Flooring Carpet, Tile, Wood
Fireplaces Type Family Room, Gas Log, Living Room
Fireplace true
Appliance Bar Fridge, Convection Microwave, Convection Oven, Dishwasher, Disposal, Electric Water Heater, Gas Cooktop, Indoor Grill, Microwave, Refrigerator, Refrigerator with Ice Maker, Wall Oven, Washer/Dryer
Laundry Laundry Room, Main Level
Exterior
Exterior Feature In-Ground Irrigation
Garage Spaces 2.0
Fence Back Yard, Fenced
Community Features Lake Access
Utilities Available Cable Available, Electricity Connected, Natural Gas, Underground Power Lines, Underground Utilities, Wired Internet Available
Waterfront Description Boat Ramp – Community,Boat Slip – Community
Roof Type Architectural Shingle
Street Surface Concrete,Paved
Porch Balcony, Covered, Deck, Front Porch, Patio, Porch
Garage true
Building
Lot Description Cul-De-Sac, Level, Sloped, Wooded
Dwelling Type Site Built
Foundation Basement, Slab
Sewer Public Sewer
Water City
Level or Stories Two
Structure Type Brick Full,Shingle/Shake,Vinyl,Wood
New Construction false
Schools
Elementary Schools Dudley Shoals
Middle Schools Granite Falls
High Schools South Caldwell
Others
Senior Community false
Restrictions Architectural Review,Deed,Manufactured Home Not Allowed
Acceptable Financing Cash, Conventional, FHA, USDA Loan, VA Loan
Listing Terms Cash, Conventional, FHA, USDA Loan, VA Loan
Special Listing Condition None
Virtual Tour https://tourwizard.net/89cdc2a0/






