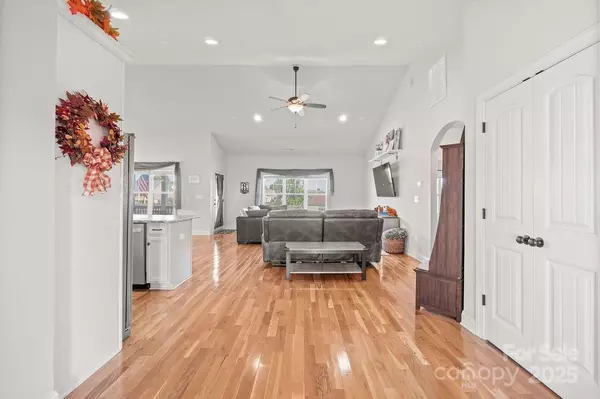
156 Greythorn DR Statesville, NC 28625
3 Beds
2 Baths
1,806 SqFt
UPDATED:
Key Details
Property Type Single Family Home
Sub Type Single Family Residence
Listing Status Active
Purchase Type For Sale
Square Footage 1,806 sqft
Price per Sqft $221
Subdivision Castlegate
MLS Listing ID 4308881
Bedrooms 3
Full Baths 2
HOA Fees $515/ann
HOA Y/N 1
Abv Grd Liv Area 1,806
Year Built 2019
Lot Size 0.460 Acres
Acres 0.46
Property Sub-Type Single Family Residence
Property Description
Location
State NC
County Iredell
Zoning RA
Rooms
Guest Accommodations Main Level Garage
Main Level Bedrooms 3
Main Level, 15' 1" X 12' 0" Primary Bedroom
Main Level, 14' 9" X 10' 0" Dining Room
Main Level, 16' 11" X 21' 10" Living Room
Main Level, 14' 1" X 11' 0" Kitchen
Main Level, 10' 3" X 7' 2" Bathroom-Full
Main Level, 15' 1" X 11' 6" Bedroom(s)
Main Level, 15' 4" X 11' 6" Bedroom(s)
Main Level, 11' 3" X 5' 0" Bathroom-Full
Main Level, 5' 6" X 7' 9" Laundry
Interior
Interior Features Attic Other, Breakfast Bar, Cable Prewire, Kitchen Island, Pantry, Walk-In Closet(s), Walk-In Pantry
Heating Heat Pump
Cooling Ceiling Fan(s), Heat Pump
Flooring Hardwood, Tile
Fireplace false
Appliance Dishwasher, Electric Range, Electric Water Heater, Exhaust Hood, Microwave, Plumbed For Ice Maker, Self Cleaning Oven
Laundry Main Level
Exterior
Garage Spaces 2.0
Community Features Outdoor Pool
Waterfront Description None
Street Surface Concrete,Paved
Porch Covered, Deck, Front Porch, Rear Porch
Garage true
Building
Lot Description Level
Dwelling Type Site Built
Foundation Crawl Space, Other - See Remarks
Sewer Septic Installed
Water County Water
Level or Stories One
Structure Type Stone,Vinyl
New Construction false
Schools
Elementary Schools Unspecified
Middle Schools Unspecified
High Schools Unspecified
Others
HOA Name Cedar Management
Senior Community false
Restrictions Other - See Remarks
Acceptable Financing Cash, Conventional, FHA, VA Loan
Listing Terms Cash, Conventional, FHA, VA Loan
Special Listing Condition None






