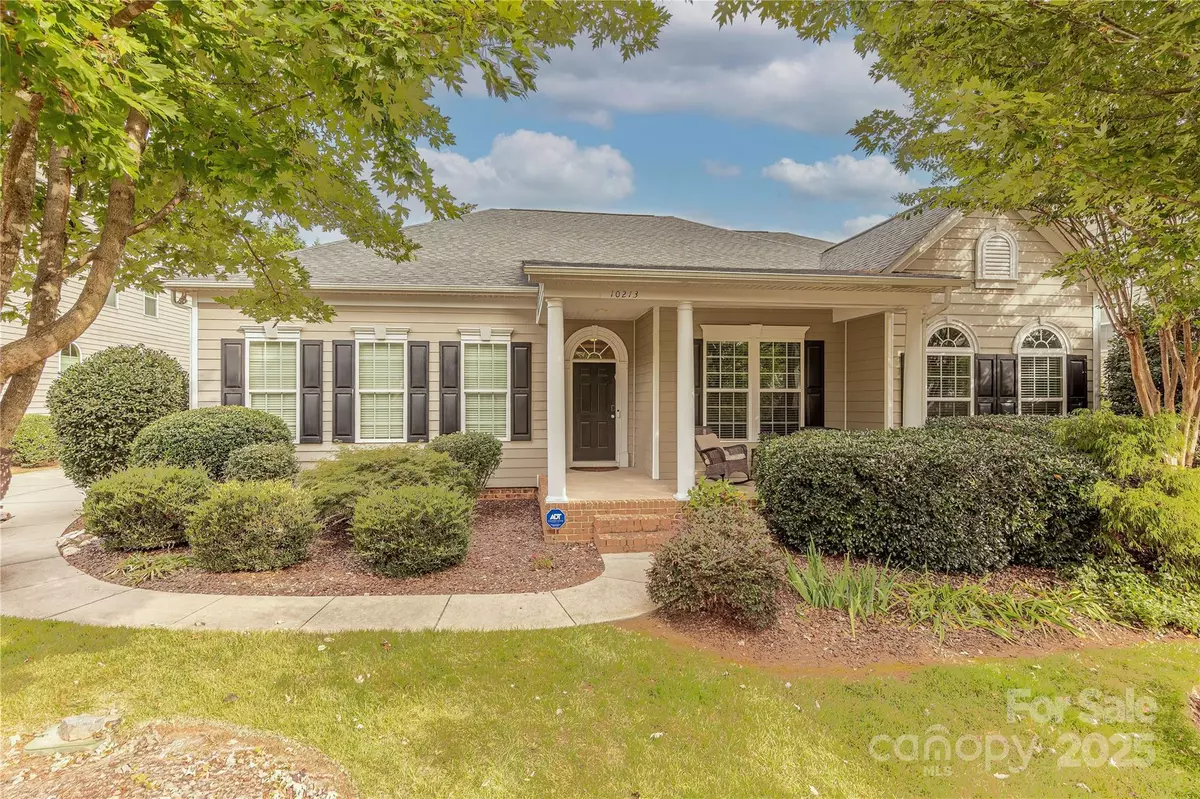
10213 Benderloch DR Charlotte, NC 28277
4 Beds
3 Baths
2,727 SqFt
UPDATED:
Key Details
Property Type Single Family Home
Sub Type Single Family Residence
Listing Status Coming Soon
Purchase Type For Sale
Square Footage 2,727 sqft
Price per Sqft $291
Subdivision Ballanmoor
MLS Listing ID 4307260
Style Transitional
Bedrooms 4
Full Baths 3
HOA Fees $294/qua
HOA Y/N 1
Abv Grd Liv Area 2,727
Year Built 2009
Lot Size 0.280 Acres
Acres 0.28
Lot Dimensions 80x153x79x153
Property Sub-Type Single Family Residence
Property Description
Location
State NC
County Mecklenburg
Zoning N1-A
Rooms
Main Level Bedrooms 3
Main Level Great Room
Main Level Dining Room
Main Level Office
Main Level Primary Bedroom
Main Level Laundry
Main Level Bathroom-Full
Main Level Bedroom(s)
Upper Level Bedroom(s)
Interior
Interior Features Kitchen Island, Open Floorplan, Pantry
Heating Forced Air, Natural Gas
Cooling Ceiling Fan(s), Central Air
Flooring Carpet, Tile, Wood
Fireplaces Type Great Room, Keeping Room
Fireplace true
Appliance Dishwasher, Disposal, Gas Range, Microwave, Plumbed For Ice Maker
Laundry Main Level
Exterior
Garage Spaces 2.0
Roof Type Shingle
Street Surface Concrete,Paved
Porch Covered, Front Porch, Patio
Garage true
Building
Dwelling Type Site Built
Foundation Crawl Space
Sewer Public Sewer
Water City
Architectural Style Transitional
Level or Stories One and One Half
Structure Type Hardboard Siding
New Construction false
Schools
Elementary Schools Knights View
Middle Schools Community House
High Schools Ardrey Kell
Others
HOA Name Cusick
Senior Community false
Acceptable Financing Cash, Conventional, VA Loan
Listing Terms Cash, Conventional, VA Loan
Special Listing Condition None
Virtual Tour https://youtu.be/2HSE6U9fmV8






