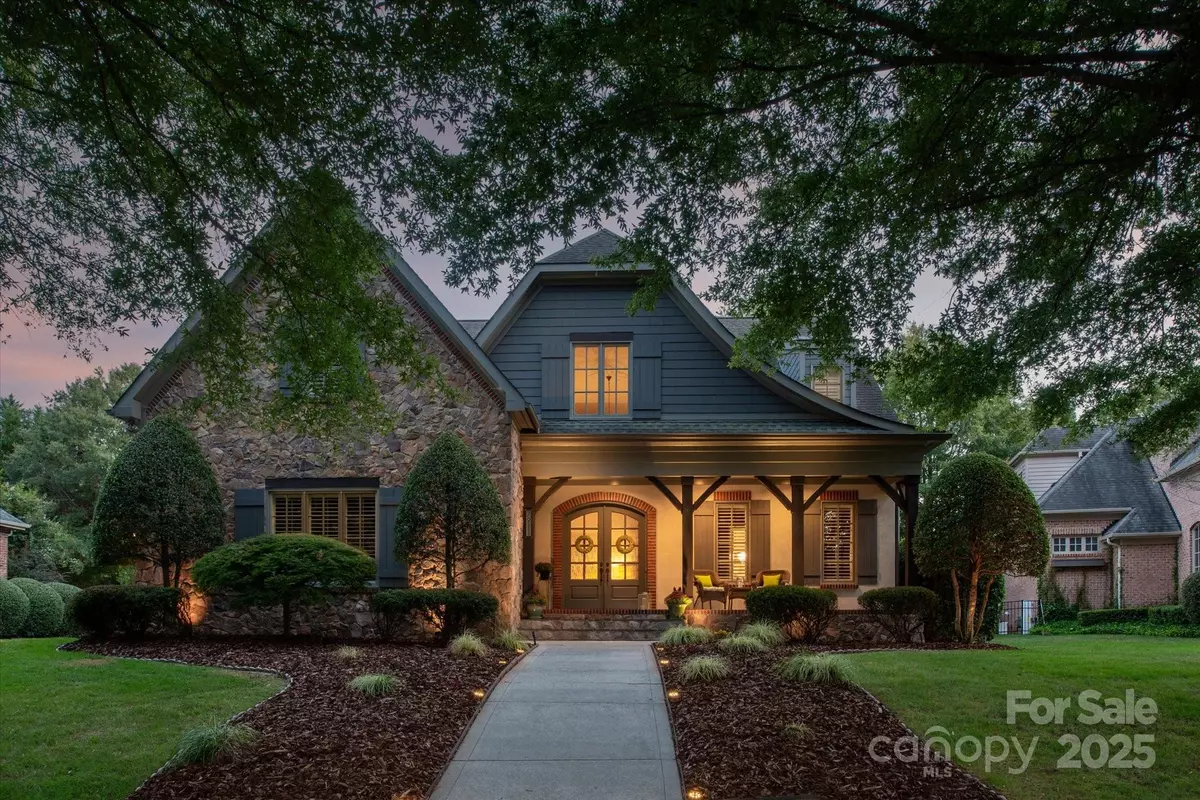
7911 Pemswood ST Charlotte, NC 28277
4 Beds
5 Baths
3,761 SqFt
UPDATED:
Key Details
Property Type Single Family Home
Sub Type Single Family Residence
Listing Status Active Under Contract
Purchase Type For Sale
Square Footage 3,761 sqft
Price per Sqft $365
Subdivision Highgrove
MLS Listing ID 4306650
Style French Provincial
Bedrooms 4
Full Baths 4
Half Baths 1
HOA Fees $712/Semi-Annually
HOA Y/N 1
Abv Grd Liv Area 3,761
Year Built 2004
Lot Size 0.330 Acres
Acres 0.33
Property Sub-Type Single Family Residence
Property Description
Location
State NC
County Mecklenburg
Zoning N1-A
Rooms
Main Level Bedrooms 1
Upper Level Primary Bedroom
Upper Level Bedroom(s)
Main Level Bathroom-Full
Main Level Dining Room
Upper Level Bedroom(s)
Upper Level Recreation Room
Interior
Interior Features Attic Stairs Pulldown, Breakfast Bar, Entrance Foyer, Garden Tub, Kitchen Island, Open Floorplan, Pantry, Storage, Walk-In Closet(s), Walk-In Pantry
Heating Central, Forced Air
Cooling Central Air
Fireplaces Type Family Room
Fireplace true
Appliance Dishwasher, Disposal, Double Oven, Exhaust Hood, Gas Range, Microwave
Laundry Electric Dryer Hookup, Laundry Room, Sink
Exterior
Exterior Feature Hot Tub, In-Ground Irrigation
Garage Spaces 3.0
Fence Back Yard, Fenced
Community Features Sidewalks, Street Lights
Utilities Available Cable Available
Roof Type Shingle
Street Surface Concrete,Paved
Porch Covered, Front Porch, Patio, Screened
Garage true
Building
Lot Description Private
Dwelling Type Site Built
Foundation Crawl Space
Sewer Public Sewer
Water City
Architectural Style French Provincial
Level or Stories Two
Structure Type Hard Stucco,Stone
New Construction false
Schools
Elementary Schools Hawk Ridge
Middle Schools Community House
High Schools Ardrey Kell
Others
HOA Name First Service Management
Senior Community false
Acceptable Financing Cash, Conventional, VA Loan
Listing Terms Cash, Conventional, VA Loan
Special Listing Condition None






