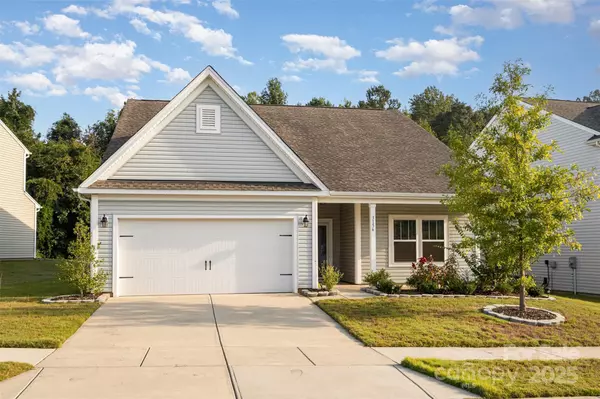
3156 Pinehills WAY Mount Holly, NC 28120
3 Beds
2 Baths
1,876 SqFt
UPDATED:
Key Details
Property Type Single Family Home
Sub Type Single Family Residence
Listing Status Active
Purchase Type For Sale
Square Footage 1,876 sqft
Price per Sqft $202
Subdivision Arbordale
MLS Listing ID 4304381
Style Ranch
Bedrooms 3
Full Baths 2
HOA Fees $300/ann
HOA Y/N 1
Abv Grd Liv Area 1,876
Year Built 2022
Lot Size 8,276 Sqft
Acres 0.19
Property Sub-Type Single Family Residence
Property Description
Well-lit living spaces flow into a rear, screened-in porch with dual ceiling fans, creating a seamless indoor-outdoor experience. An oversized laundry room and well-designed layout make daily living easier and more enjoyable. The primary bath includes double sinks, a spacious shower, linen closet & walk-in closet. The 2nd & 3rd bedrooms are sizable and the 2nd full bathroom features a tub for ease. Floors are a mix of plush carpet in the bedrooms & living room, and durable engineered hardwood and tile throughout the rest of the home.
Outside, you'll appreciate a two-car garage and a well laid out lot that backs up to woods. Enjoy additional privacy as these woods are protected as Stanley Creek Forest Conservation Area! Nestled in the newly built Arbordale community by reputable builder True Homes, you're well positioned for proximity to local amenities and access to downtown Mount Holly, Belmont & Stanley. This home delivers the best of low-maintenance, stylish living.
Location
State NC
County Gaston
Zoning RES
Rooms
Main Level Bedrooms 3
Main Level Primary Bedroom
Main Level Living Room
Main Level Bathroom-Full
Main Level Bathroom-Full
Main Level Bedroom(s)
Main Level Kitchen
Main Level Dining Room
Main Level Laundry
Interior
Interior Features Kitchen Island, Open Floorplan, Pantry, Walk-In Closet(s)
Heating Central, Electric
Cooling Ceiling Fan(s), Central Air
Flooring Carpet, Tile, Vinyl, Wood
Fireplace false
Appliance Dishwasher, Dryer, Electric Cooktop, Electric Oven, Electric Water Heater, Exhaust Fan, Freezer, Ice Maker, Microwave, Oven, Refrigerator, Solar Hot Water, Washer, Washer/Dryer
Laundry Inside, Laundry Room, Main Level, Washer Hookup
Exterior
Garage Spaces 2.0
Roof Type Shingle
Street Surface Concrete,Paved
Garage true
Building
Dwelling Type Site Built
Foundation Slab
Builder Name True Homes
Sewer Public Sewer
Water City
Architectural Style Ranch
Level or Stories One
Structure Type Vinyl
New Construction false
Schools
Elementary Schools Unspecified
Middle Schools Stanley
High Schools East Gaston
Others
HOA Name Superior Association Management
Senior Community false
Restrictions Other - See Remarks
Special Listing Condition None






