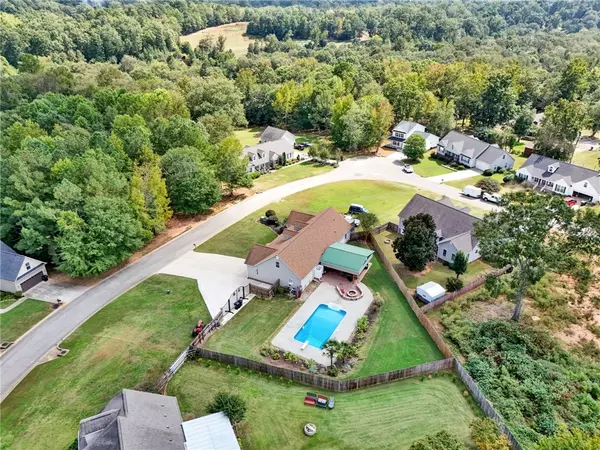
136 Amberwood DR Anderson, SC 29621
5 Beds
3 Baths
2,945 SqFt
UPDATED:
Key Details
Property Type Single Family Home
Sub Type Single Family Residence
Listing Status Active
Purchase Type For Sale
Square Footage 2,945 sqft
Price per Sqft $169
Subdivision Amberwood
MLS Listing ID 20293026
Style Traditional
Bedrooms 5
Full Baths 3
HOA Y/N No
Year Built 2002
Annual Tax Amount $1,013
Tax Year 2023
Lot Size 0.470 Acres
Acres 0.47
Property Sub-Type Single Family Residence
Property Description
Set on a rare double lot, this home with over 2900 square feet, offers both space and style with incredible outdoor living. Enjoy your own private retreat with a sparkling in-ground saltwater pool, a covered patio perfect for year-round entertaining, an outdoor shower, and fenced yard with a fire pit and plenty of room to relax or play.
Inside, the well-equipped kitchen features abundant cabinet space, granite countertops, and an easy flow into the dining and living areas. The great room is warm and inviting with hardwood floors and a cozy gas-log fireplace.
The main level includes a spacious primary suite with a full bath, dual sinks, a soaking tub, vaulted ceiling, palladium window, and a walk-in shower. Two additional bedrooms and a full bath, along with a large laundry/mudroom complete with sink and storage, add comfort and convenience.
Upstairs has been newly finished, offering two more bedrooms, a full bathroom, a versatile flex room, and generous storage space. With 5 bedrooms and three full bathrooms, there is plenty of room for guests, a home office, home school space, work out space, a rec room, or a movie room. The flexible floorplan will meet all of your needs.
There is a list of upgrades done by the current owner including new ductwork, crawlspace work, hvac, counter tops, tankless water heater, and much more. See the associated docs for the complete list.
This home combines thoughtful design with modern updates, all in a highly sought-after neighborhood—making it the perfect place to call home.
Location
State SC
County Anderson
Area 109-Anderson County, Sc
Rooms
Basement None, Crawl Space
Main Level Bedrooms 3
Interior
Interior Features Ceiling Fan(s), Cathedral Ceiling(s), Dual Sinks, Fireplace, Granite Counters, Garden Tub/Roman Tub, Jack and Jill Bath, Bath in Primary Bedroom, Main Level Primary, Separate Shower, Walk-In Closet(s), Walk-In Shower, Loft, Workshop, Storm Door(s)
Heating Central, Forced Air, Gas
Cooling Central Air, Electric, Forced Air
Flooring Carpet, Ceramic Tile, Wood
Fireplaces Type Gas, Gas Log, Option
Fireplace Yes
Window Features Insulated Windows,Palladian Window(s),Vinyl
Appliance Dishwasher, Gas Cooktop, Disposal, Gas Oven, Gas Range, Microwave, Refrigerator, Tankless Water Heater
Laundry Sink
Exterior
Exterior Feature Fence, Pool, Porch, Patio, Storm Windows/Doors
Parking Features Attached, Garage, Driveway, Garage Door Opener
Garage Spaces 2.0
Fence Yard Fenced
Pool In Ground
Water Access Desc Public
Accessibility Low Threshold Shower
Porch Front Porch, Patio
Garage Yes
Building
Lot Description Gentle Sloping, Outside City Limits, Subdivision, Sloped
Entry Level Two
Foundation Crawlspace
Sewer Public Sewer
Water Public
Architectural Style Traditional
Level or Stories Two
Structure Type Vinyl Siding
Schools
Elementary Schools Calhoun Elem
Middle Schools Glenview Middle
High Schools Tl Hanna High
Others
Tax ID 148-33-02-019-000
Security Features Smoke Detector(s)
Acceptable Financing USDA Loan
Listing Terms USDA Loan






