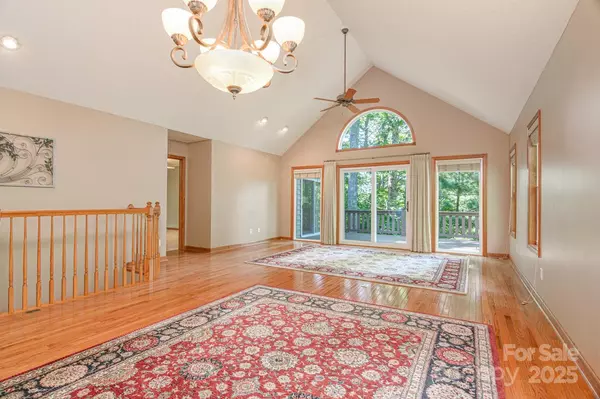
299 Carriage Summitt WAY Hendersonville, NC 28791
3 Beds
3 Baths
3,352 SqFt
UPDATED:
Key Details
Property Type Single Family Home
Sub Type Single Family Residence
Listing Status Active
Purchase Type For Sale
Square Footage 3,352 sqft
Price per Sqft $231
Subdivision Carriage Park
MLS Listing ID 4305616
Style Transitional
Bedrooms 3
Full Baths 2
Half Baths 1
HOA Fees $2,430/ann
HOA Y/N 1
Abv Grd Liv Area 1,834
Year Built 2002
Lot Size 7,840 Sqft
Acres 0.18
Property Sub-Type Single Family Residence
Property Description
Location
State NC
County Henderson
Zoning R2
Rooms
Basement Daylight, Exterior Entry, Finished, Full, Interior Entry, Walk-Out Access
Main Level Bedrooms 1
Main Level, 14' 0" X 8' 0" Dining Area
Main Level, 18' 0" X 17' 0" Great Room
Main Level, 17' 0" X 10' 0" Kitchen
Main Level, 14' 0" X 12' 0" Bathroom-Full
Main Level, 22' 0" X 12' 0" Primary Bedroom
Main Level, 22' 0" X 11' 0" Sunroom
Main Level, 12' 0" X 12' 0" Study
Basement Level, 29' 0" X 18' 0" Family Room
Main Level, 5' 0" X 5' 0" Bathroom-Half
Basement Level, 17' 0" X 11' 0" Exercise Room
Basement Level, 8' 0" X 6' 0" Laundry
Basement Level, 16' 0" X 12' 0" Bedroom(s)
Basement Level, 13' 0" X 11' 0" Bedroom(s)
Basement Level, 7' 0" X 5' 0" Bathroom-Full
Interior
Interior Features Entrance Foyer, Open Floorplan, Split Bedroom, Walk-In Closet(s)
Heating Central, Forced Air, Natural Gas
Cooling Central Air, Heat Pump
Flooring Carpet, Hardwood, Vinyl
Fireplace true
Appliance Dishwasher, Disposal, Microwave, Refrigerator, Washer/Dryer
Laundry Gas Dryer Hookup, In Basement, Laundry Room
Exterior
Garage Spaces 2.0
Community Features Clubhouse, Gated, Indoor Pool, Lake Access, Tennis Court(s)
View Winter
Roof Type Shingle
Street Surface Concrete,Paved
Porch Rear Porch, Side Porch
Garage true
Building
Lot Description Private, Wooded
Dwelling Type Site Built
Foundation Basement
Sewer Public Sewer
Water City
Architectural Style Transitional
Level or Stories One
Structure Type Brick Partial,Vinyl
New Construction false
Schools
Elementary Schools Bruce Drysdale
Middle Schools Hendersonville
High Schools Hendersonville
Others
HOA Name Carriage Park HOA
Senior Community false
Restrictions Architectural Review,Building
Acceptable Financing Cash, Conventional
Listing Terms Cash, Conventional
Special Listing Condition None
Virtual Tour https://ken-fine-photography.view.property/2335732?idx=1






