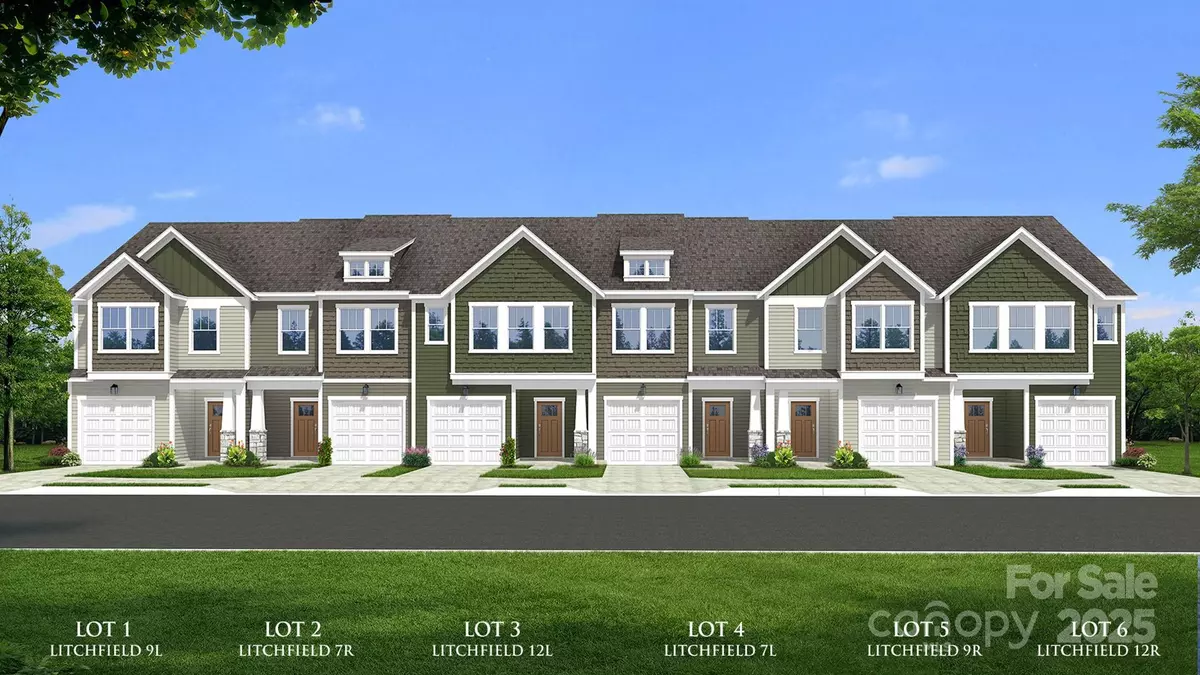
48 Moon Haven WAY Arden, NC 28704
3 Beds
3 Baths
1,587 SqFt
UPDATED:
Key Details
Property Type Condo
Sub Type Condominium
Listing Status Active
Purchase Type For Sale
Square Footage 1,587 sqft
Price per Sqft $195
Subdivision Clayton Crossing
MLS Listing ID 4302263
Bedrooms 3
Full Baths 2
Half Baths 1
Construction Status Proposed
HOA Fees $350/mo
HOA Y/N 1
Abv Grd Liv Area 1,587
Year Built 2025
Property Sub-Type Condominium
Property Description
Discover Clayton Crossing, a thoughtfully designed community in the heart of Arden, NC. Clayton Crossing offers desirable amenities including a playground, bark park, and walking path.
Welcome Home! Step inside this beautifully designed home featuring an open-concept layout perfect for everyday living and entertaining. The heart of the home is the stunning kitchen with a 9-foot center island, seamlessly flowing into the bright family room and cozy breakfast area—ideal for gatherings or quiet mornings. Other features of the kitchen include dark cabinets and granite countertops and stainless steel electric appliances. Upstairs you'll find three generously sized bedrooms, two full bathrooms, and a convenient laundry room. The spacious Primary suite offers a large walk-in closet and a private bath with dual vanities for a touch of luxury. Exterior highlights include outside storage, a 1-car garage, and a two-car parking pad.
Come by today for your personal tour and make Clayton Crossing your new home!
Location
State NC
County Buncombe
Zoning R2
Rooms
Main Level, 15' 0" X 16' 0" Living Room
Main Level, 9' 0" X 9' 0" Breakfast
Upper Level, 12' 0" X 15' 0" Primary Bedroom
Main Level, 9' 0" X 10' 0" Kitchen
Upper Level, 14' 0" X 10' 0" Bedroom(s)
Upper Level, 14' 0" X 10' 0" Bedroom(s)
Upper Level, 6' 0" X 3' 0" Laundry
Interior
Interior Features Attic Stairs Pulldown, Cable Prewire, Kitchen Island, Open Floorplan, Pantry, Walk-In Closet(s)
Heating Electric
Cooling Central Air, Electric
Flooring Carpet, Vinyl
Fireplace false
Appliance Dishwasher, Disposal, Electric Oven, Electric Range, Electric Water Heater, Microwave
Laundry Electric Dryer Hookup, Upper Level
Exterior
Exterior Feature Lawn Maintenance
Garage Spaces 1.0
Community Features Dog Park, Playground, Walking Trails
Utilities Available Cable Available
Roof Type Shingle
Street Surface Concrete,Paved
Garage true
Building
Dwelling Type Site Built
Foundation Slab
Builder Name DRB Homes
Sewer Public Sewer
Water Public
Level or Stories Two
Structure Type Hardboard Siding
New Construction true
Construction Status Proposed
Schools
Elementary Schools Avery'S Creek/Koontz
Middle Schools Valley Springs
High Schools T.C. Roberson
Others
Senior Community false
Acceptable Financing Cash, Conventional, FHA, VA Loan
Listing Terms Cash, Conventional, FHA, VA Loan
Special Listing Condition None
Virtual Tour https://my.matterport.com/show/?m=NCfebQpMZ2X





