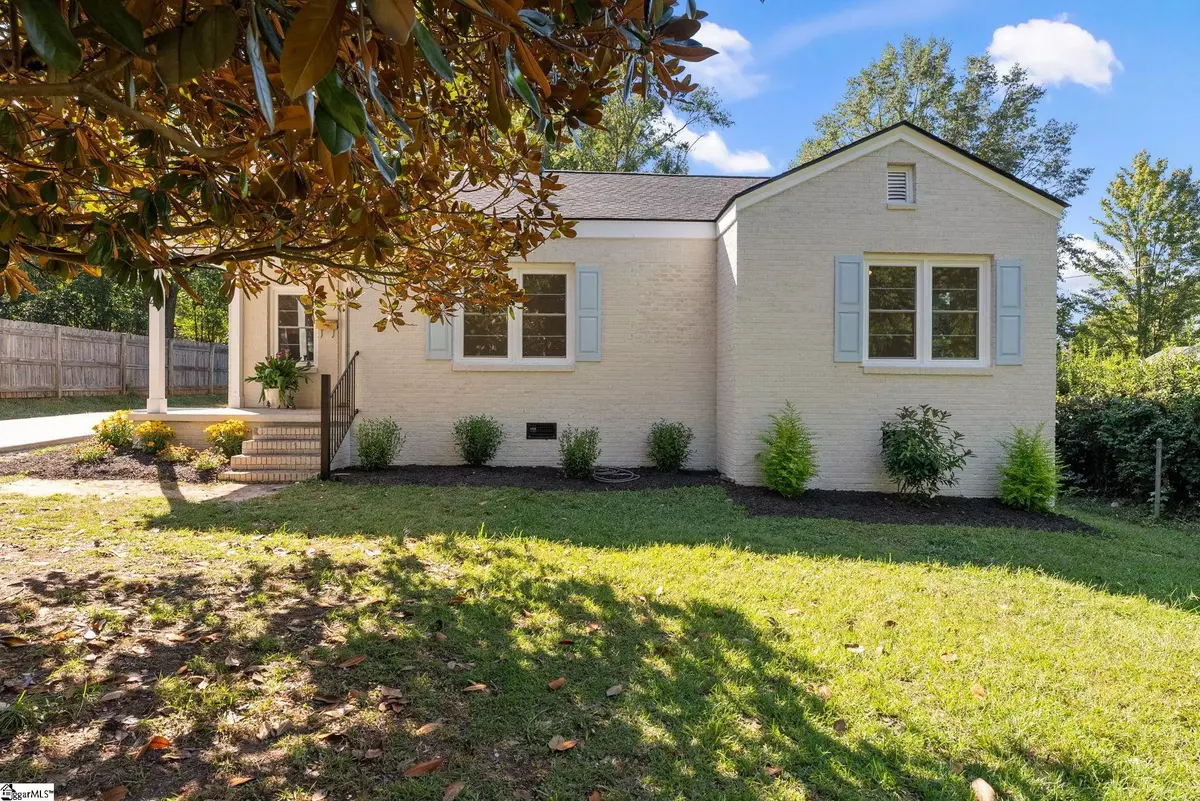
304 Wedgewood Drive Greenville, SC 29609
3 Beds
2 Baths
1,300 SqFt
UPDATED:
Key Details
Property Type Single Family Home
Sub Type Single Family Residence
Listing Status Active
Purchase Type For Sale
Approx. Sqft 1200-1399
Square Footage 1,300 sqft
Price per Sqft $373
MLS Listing ID 1568603
Style Bungalow
Bedrooms 3
Full Baths 2
Construction Status 50+
HOA Y/N no
Annual Tax Amount $691
Lot Size 10,018 Sqft
Property Sub-Type Single Family Residence
Property Description
Location
State SC
County Greenville
Area 072
Rooms
Basement None
Master Description Double Sink, Full Bath, Primary on Main Lvl, Shower Only, Walk-in Closet
Interior
Interior Features High Ceilings, Ceiling Fan(s), Vaulted Ceiling(s), Ceiling Smooth, Granite Counters, Open Floorplan, Walk-In Closet(s), Countertops – Quartz, Pantry
Heating Forced Air, Natural Gas
Cooling Central Air, Electric
Flooring Ceramic Tile, Wood
Fireplaces Number 1
Fireplaces Type Masonry
Fireplace Yes
Appliance Dishwasher, Disposal, Free-Standing Gas Range, Microwave, Range Hood, Gas Water Heater, Tankless Water Heater
Laundry 1st Floor, In Kitchen, Laundry Room
Exterior
Parking Features None, Concrete, Driveway
Community Features None
Utilities Available Cable Available
Roof Type Architectural
Garage No
Building
Building Age 50+
Lot Description 1/2 Acre or Less, Few Trees
Story 1
Foundation Crawl Space
Sewer Public Sewer
Water Public
Architectural Style Bungalow
Construction Status 50+
Schools
Elementary Schools Summit Drive
Middle Schools League
High Schools Greenville
Others
HOA Fee Include None






