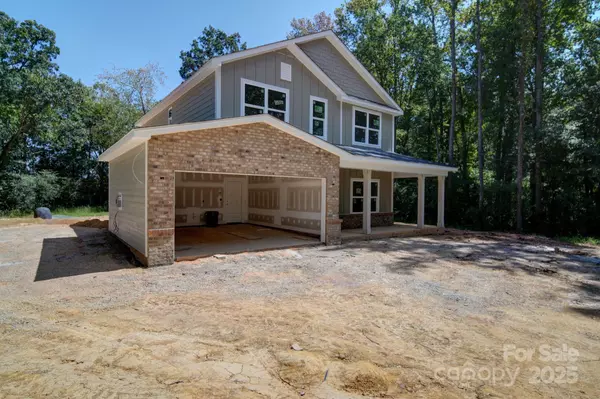
2601 Plyler Mill RD Monroe, NC 28112
3 Beds
3 Baths
2,082 SqFt
UPDATED:
Key Details
Property Type Single Family Home
Sub Type Single Family Residence
Listing Status Active
Purchase Type For Sale
Square Footage 2,082 sqft
Price per Sqft $234
MLS Listing ID 4299482
Bedrooms 3
Full Baths 2
Half Baths 1
Construction Status Under Construction
Abv Grd Liv Area 2,082
Year Built 2025
Lot Size 1.230 Acres
Acres 1.23
Property Sub-Type Single Family Residence
Property Description
Inside, the home features a spacious and open layout, ideal for both everyday living and entertaining. The main living area flows seamlessly into a well-appointed kitchen with ample cabinetry and counter space.
Upstairs, you'll find three generously sized bedrooms, including a tranquil primary suite with an en-suite bath and walk-in closet. A dedicated home office provides the perfect retreat for remote work or creative pursuits. Convenient laundry room and an attached garage complete your must haves.
Whether you're relaxing on the front porch surrounded by nature or hosting family and friends, this home offers a peaceful escape with room to grow.
Location
State NC
County Union
Zoning RA-40
Rooms
Upper Level Bedroom(s)
Upper Level Bedroom(s)
Upper Level Flex Space
Upper Level Primary Bedroom
Main Level Kitchen
Main Level Living Room
Main Level Bathroom-Half
Interior
Heating Heat Pump
Cooling Heat Pump
Flooring Carpet, Tile, Vinyl
Fireplace false
Appliance Dishwasher, Electric Range, Electric Water Heater, Microwave
Laundry Laundry Room
Exterior
Garage Spaces 2.0
Roof Type Shingle
Street Surface Gravel,Paved
Porch Front Porch
Garage true
Building
Lot Description Wooded
Dwelling Type Site Built
Foundation Slab
Sewer Septic Installed (Off Site)
Water Well
Level or Stories Two
Structure Type Brick Partial,Hardboard Siding
New Construction true
Construction Status Under Construction
Schools
Elementary Schools Unspecified
Middle Schools Parkwood
High Schools Parkwood
Others
Senior Community false
Acceptable Financing Cash, Conventional, FHA, USDA Loan, VA Loan
Listing Terms Cash, Conventional, FHA, USDA Loan, VA Loan
Special Listing Condition None





