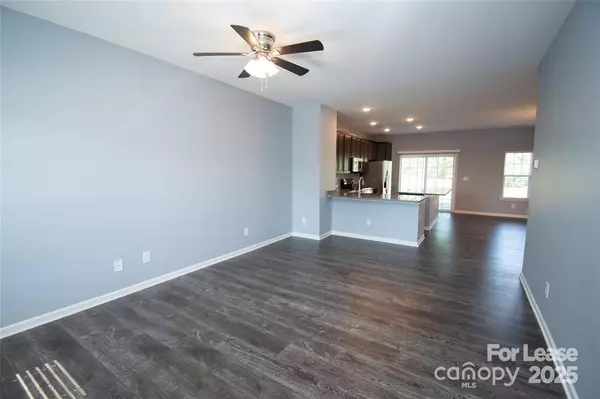
5524 John Mcdowell PL Charlotte, NC 28217
2 Beds
3 Baths
1,466 SqFt
UPDATED:
Key Details
Property Type Townhouse
Sub Type Townhouse
Listing Status Active
Purchase Type For Rent
Square Footage 1,466 sqft
Subdivision Mcdowell Crossing
MLS Listing ID 4298654
Style Transitional
Bedrooms 2
Full Baths 2
Half Baths 1
Abv Grd Liv Area 1,466
Year Built 2019
Lot Size 2,178 Sqft
Acres 0.05
Property Sub-Type Townhouse
Property Description
Location
State NC
County Mecklenburg
Building/Complex Name McDowell Crossing
Rooms
Main Level Living Room
Main Level Dining Area
Upper Level Bathroom-Full
Upper Level Primary Bedroom
Main Level Kitchen
Main Level Bathroom-Half
Upper Level Bedroom(s)
Upper Level Bathroom-Full
Upper Level Laundry
Upper Level Loft
Interior
Interior Features Attic Stairs Pulldown, Cable Prewire, Garden Tub, Open Floorplan, Walk-In Closet(s)
Heating Forced Air, Natural Gas
Cooling Ceiling Fan(s)
Flooring Carpet, Hardwood, Vinyl
Furnishings Unfurnished
Fireplace false
Appliance Dishwasher, Disposal, Electric Cooktop, Electric Oven, Electric Range, Electric Water Heater, Microwave, Plumbed For Ice Maker
Laundry Upper Level
Exterior
Exterior Feature Lawn Maintenance
Garage Spaces 1.0
Community Features Outdoor Pool
Street Surface Concrete,Paved
Porch Patio
Garage true
Building
Foundation Slab
Sewer Public Sewer
Water City
Architectural Style Transitional
Level or Stories Two
Schools
Elementary Schools Steele Creek
Middle Schools Kennedy
High Schools Olympic
Others
Pets Allowed Conditional
Senior Community false






