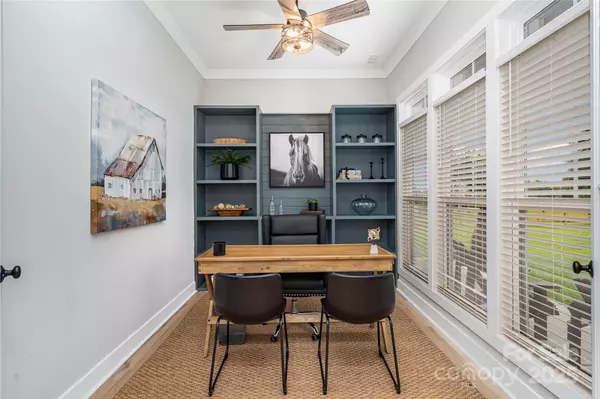451 Rolling Acres DR Mt Ulla, NC 28125
4 Beds
4 Baths
4,058 SqFt
UPDATED:
Key Details
Property Type Single Family Home
Sub Type Single Family Residence
Listing Status Pending
Purchase Type For Sale
Square Footage 4,058 sqft
Price per Sqft $289
MLS Listing ID 4293685
Style Farmhouse
Bedrooms 4
Full Baths 4
Abv Grd Liv Area 3,433
Year Built 2022
Lot Size 4.020 Acres
Acres 4.02
Property Sub-Type Single Family Residence
Property Description
Location
State NC
County Rowan
Zoning RA
Rooms
Guest Accommodations Exterior Not Connected,Guest House,Separate Entrance,Separate Kitchen Facilities
Main Level Bedrooms 4
Main Level Primary Bedroom
Main Level Bedroom(s)
Main Level Bedroom(s)
Main Level Bedroom(s)
Main Level Kitchen
Main Level Dining Room
Main Level Great Room-Two Story
Main Level Laundry
Main Level Office
Upper Level Bed/Bonus
Interior
Interior Features Breakfast Bar, Drop Zone, Kitchen Island, Open Floorplan, Pantry, Walk-In Closet(s)
Heating Electric
Cooling Central Air
Flooring Laminate
Fireplaces Type Gas, Great Room, Outside
Fireplace true
Appliance Bar Fridge, Dishwasher, Disposal, Electric Cooktop, Electric Oven
Laundry Laundry Room
Exterior
Exterior Feature Fence, Hot Tub
Garage Spaces 3.0
Fence Fenced
Pool In Ground, Salt Water
Roof Type Shingle
Street Surface Concrete,Paved
Porch Covered, Front Porch, Patio
Garage true
Building
Lot Description Green Area, Pasture
Dwelling Type Site Built
Foundation Crawl Space
Sewer Septic Installed
Water Well
Architectural Style Farmhouse
Level or Stories One and One Half
Structure Type Fiber Cement
New Construction false
Schools
Elementary Schools Unspecified
Middle Schools Unspecified
High Schools Unspecified
Others
Senior Community false
Acceptable Financing Cash, Conventional, VA Loan
Horse Property Paddocks, Run in Shelter
Listing Terms Cash, Conventional, VA Loan
Special Listing Condition None





