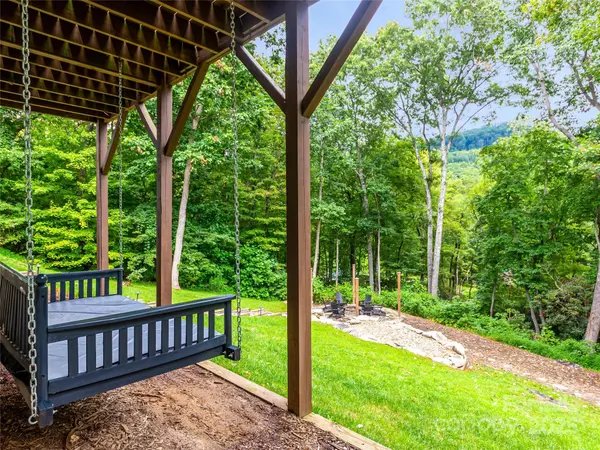90 Indian Mound TRL Fairview, NC 28730
3 Beds
3 Baths
2,604 SqFt
UPDATED:
Key Details
Property Type Single Family Home
Sub Type Single Family Residence
Listing Status Coming Soon
Purchase Type For Sale
Square Footage 2,604 sqft
Price per Sqft $210
MLS Listing ID 4268261
Style Ranch
Bedrooms 3
Full Baths 2
Half Baths 1
Abv Grd Liv Area 1,674
Year Built 2006
Lot Size 0.620 Acres
Acres 0.62
Property Sub-Type Single Family Residence
Property Description
Location
State NC
County Buncombe
Zoning OU
Rooms
Basement Basement Garage Door, Daylight, Partially Finished
Main Level Bedrooms 3
Main Level Bedroom(s)
Main Level Kitchen
Main Level Primary Bedroom
Main Level Living Room
Lower Level Family Room
Main Level Bathroom-Full
Main Level Bedroom(s)
Main Level Bathroom-Full
Lower Level Bathroom-Half
Main Level Dining Room
Main Level Laundry
Interior
Interior Features Garden Tub, Open Floorplan, Pantry, Walk-In Closet(s)
Heating Heat Pump
Cooling Central Air
Fireplaces Type Family Room, Living Room
Fireplace true
Appliance Dishwasher, Electric Oven, Electric Range, Electric Water Heater, Microwave, Refrigerator, Washer/Dryer
Laundry In Hall
Exterior
Exterior Feature Fire Pit
Garage Spaces 2.0
View Winter
Roof Type Shingle
Street Surface Asphalt,Gravel,Paved
Porch Covered, Front Porch, Rear Porch
Garage true
Building
Lot Description Sloped, Wooded
Dwelling Type Site Built
Foundation Basement
Sewer Septic Installed
Water Well
Architectural Style Ranch
Level or Stories One
Structure Type Vinyl
New Construction false
Schools
Elementary Schools Fairview
Middle Schools Cane Creek
High Schools Ac Reynolds
Others
Pets Allowed Yes
Senior Community false
Restrictions Deed,Short Term Rental Allowed
Special Listing Condition None





