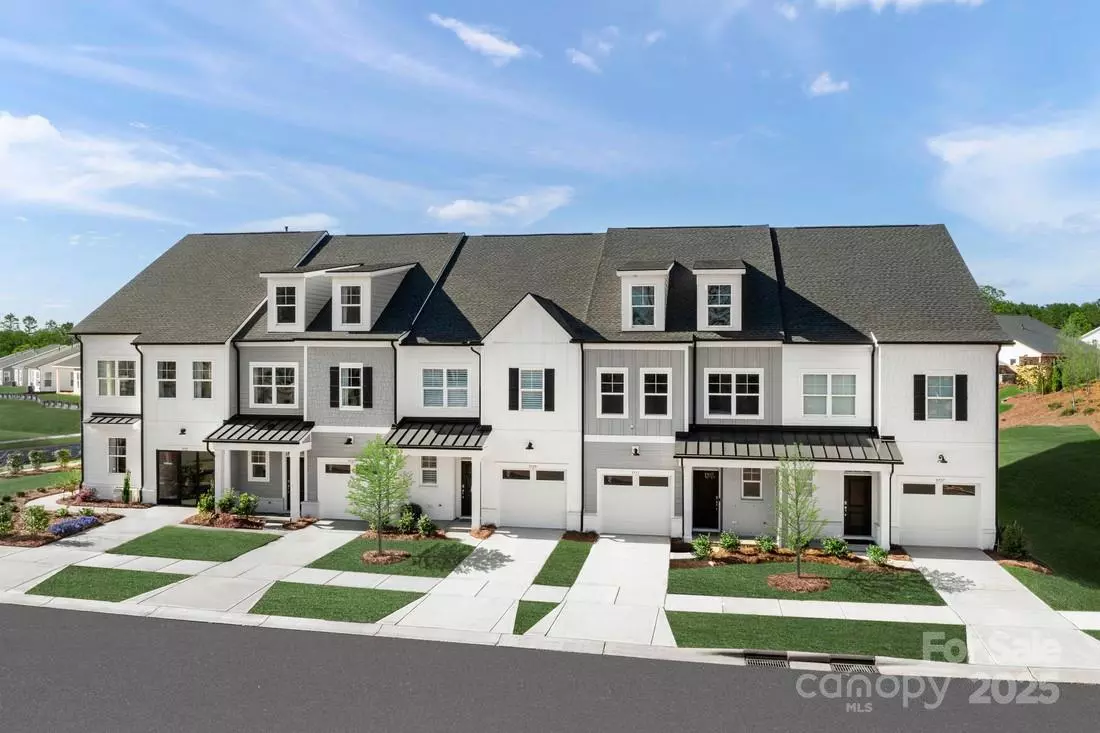9412 Munsing DR #150 Charlotte, NC 28269
3 Beds
4 Baths
2,281 SqFt
UPDATED:
Key Details
Property Type Townhouse
Sub Type Townhouse
Listing Status Active
Purchase Type For Sale
Square Footage 2,281 sqft
Price per Sqft $196
Subdivision Griffith Lakes
MLS Listing ID 4291933
Style Farmhouse
Bedrooms 3
Full Baths 3
Half Baths 1
Construction Status Completed
HOA Fees $225/mo
HOA Y/N 1
Abv Grd Liv Area 2,281
Year Built 2025
Lot Size 2,178 Sqft
Acres 0.05
Property Sub-Type Townhouse
Property Description
Location
State NC
County Mecklenburg
Zoning MX-3
Rooms
Upper Level Bathroom-Full
Upper Level Primary Bedroom
Upper Level Bedroom(s)
Upper Level Bedroom(s)
Upper Level Bathroom-Full
Main Level Dining Area
Main Level Kitchen
Third Level Bathroom-Full
Third Level Bonus Room
Main Level Bathroom-Half
Main Level Great Room
Upper Level Laundry
Interior
Interior Features Attic Walk In, Cable Prewire, Kitchen Island, Open Floorplan, Pantry, Walk-In Closet(s)
Heating Central, Forced Air, Natural Gas, Zoned
Cooling Central Air
Flooring Carpet, Tile, Vinyl
Fireplace false
Appliance Dishwasher, Disposal, Electric Water Heater, Gas Oven, Gas Range, Ice Maker, Microwave, Refrigerator with Ice Maker, Washer/Dryer
Laundry Electric Dryer Hookup, Laundry Room, Upper Level, Washer Hookup
Exterior
Exterior Feature Lawn Maintenance
Garage Spaces 1.0
Community Features Dog Park, Playground, Sidewalks, Street Lights, Walking Trails
Utilities Available Cable Available, Fiber Optics, Natural Gas, Underground Utilities, Wired Internet Available
Waterfront Description Paddlesport Launch Site - Community
Roof Type Shingle
Street Surface Concrete,Paved
Porch Covered, Front Porch
Garage true
Building
Dwelling Type Site Built
Foundation Slab
Builder Name Toll Brothers
Sewer Public Sewer
Water City
Architectural Style Farmhouse
Level or Stories Three
Structure Type Fiber Cement
New Construction true
Construction Status Completed
Schools
Elementary Schools David Cox Road
Middle Schools Ridge Road
High Schools Mallard Creek
Others
Pets Allowed Yes
HOA Name CAMS
Senior Community false
Restrictions No Representation,Other - See Remarks
Special Listing Condition None





