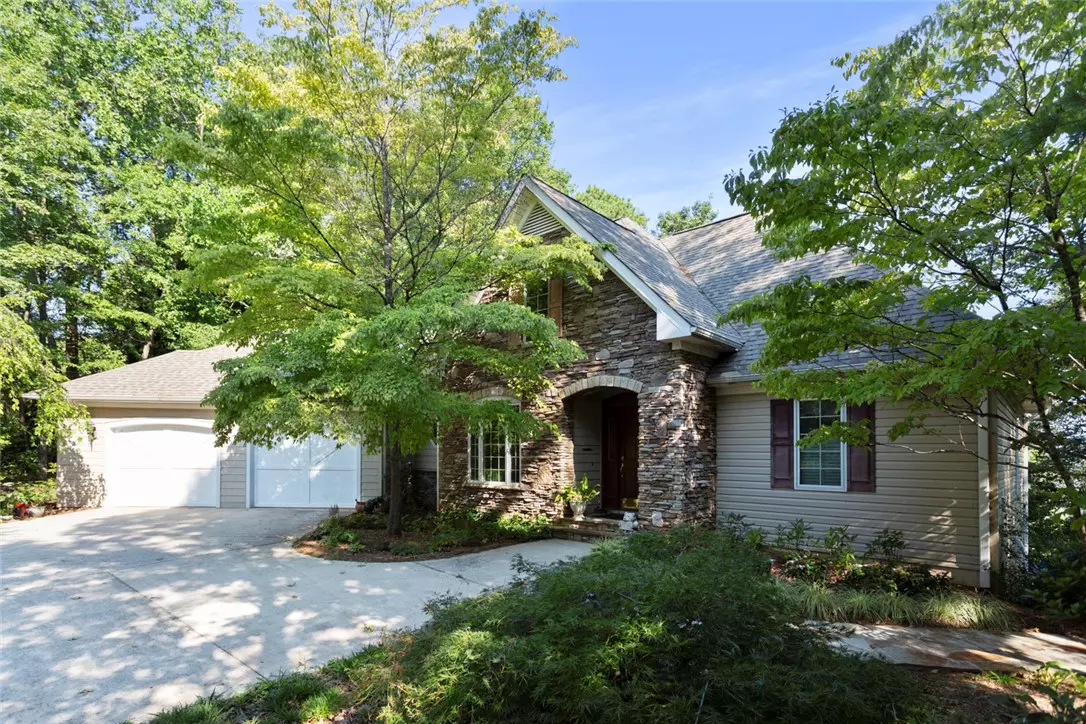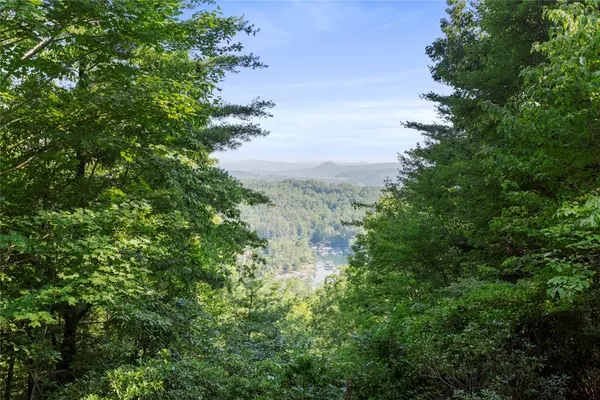234 Bay View DR Salem, SC 29676
4 Beds
3 Baths
1.28 Acres Lot
UPDATED:
Key Details
Property Type Single Family Home
Sub Type Single Family Residence
Listing Status Active
Purchase Type For Sale
Subdivision Bay Ridge
MLS Listing ID 20289327
Style Craftsman
Bedrooms 4
Full Baths 3
HOA Fees $907/ann
HOA Y/N Yes
Year Built 2003
Lot Size 1.280 Acres
Acres 1.28
Property Sub-Type Single Family Residence
Property Description
Location
State SC
County Oconee
Community Gated, Lake
Area 204-Oconee County, Sc
Rooms
Basement Full, Finished, Heated, Interior Entry, Walk-Out Access
Main Level Bedrooms 2
Interior
Interior Features Ceiling Fan(s), Cathedral Ceiling(s), Dual Sinks, French Door(s)/Atrium Door(s), Fireplace, High Ceilings, Bath in Primary Bedroom, Multiple Primary Suites, Separate Shower, Walk-In Closet(s), Walk-In Shower, Breakfast Area, In-Law Floorplan, Second Kitchen, French Doors
Heating Heat Pump
Cooling Heat Pump
Flooring Carpet, Hardwood, Tile, Vinyl
Fireplaces Type Gas, Gas Log, Option
Fireplace Yes
Window Features Insulated Windows,Vinyl
Laundry Electric Dryer Hookup
Exterior
Exterior Feature Deck, Porch, Patio
Parking Features Attached, Garage, Driveway, Garage Door Opener
Garage Spaces 2.0
Community Features Gated, Lake
Utilities Available Electricity Available, Septic Available, Underground Utilities
Waterfront Description Water Access,Boat Dock/Slip
View Y/N Yes
Water Access Desc Private
View Mountain(s), Water
Roof Type Architectural,Shingle
Accessibility Low Threshold Shower
Porch Deck, Front Porch, Patio, Porch, Screened
Garage Yes
Building
Lot Description Gentle Sloping, Outside City Limits, Other, Steep Slope, Subdivision, Sloped, See Remarks, Trees, Views, Wooded, Interior Lot
Entry Level One and One Half
Foundation Basement
Sewer Septic Tank
Water Private
Architectural Style Craftsman
Level or Stories One and One Half
Structure Type Stone,Vinyl Siding
Schools
Elementary Schools Tam-Salem Elm
Middle Schools Tam-Salem Middl
High Schools Walhalla High
Others
Pets Allowed Yes
HOA Fee Include Maintenance Structure,Water
Tax ID 056-02-02-022
Security Features Gated Community,Smoke Detector(s)
Membership Fee Required 907.0
Pets Allowed Yes
Virtual Tour https://www.hommati.com/3DTour-AerialVideo/unbranded/234-Bay-View-Dr-Salem-Sc-29676--HPI56274784





