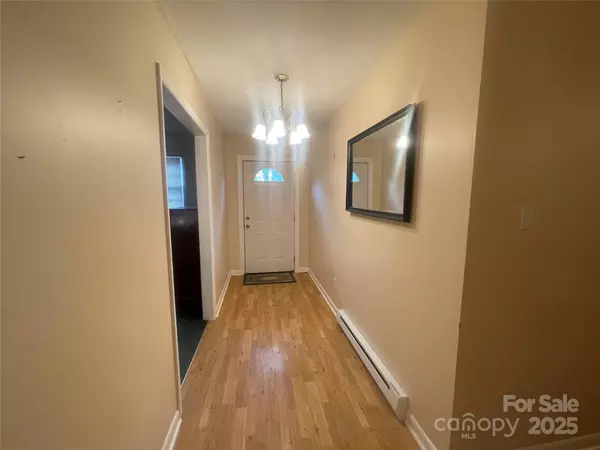5516 Beverly DR Indian Trail, NC 28079
3 Beds
2 Baths
1,392 SqFt
UPDATED:
Key Details
Property Type Single Family Home
Sub Type Single Family Residence
Listing Status Active
Purchase Type For Sale
Square Footage 1,392 sqft
Price per Sqft $251
Subdivision Acorn Woods
MLS Listing ID 4290176
Bedrooms 3
Full Baths 2
Abv Grd Liv Area 1,392
Year Built 1969
Lot Size 0.376 Acres
Acres 0.376
Property Sub-Type Single Family Residence
Property Description
This 3-bedroom, 2-bath brick ranch offers timeless charm and great bones—just waiting for your personal touch. Home has been well cared for. Featuring a family room plus a den, this home has plenty of living space and only needs cosmetic updates to shine. Out back, you'll find a huge 30' x 44' detached garage/workshop—perfect for hobbyists, car enthusiasts, or anyone needing serious workspace. Workshop has a large built in fan and also a compressor. The fully fenced backyard sits on a .376-acre lot in a highly desirable location. Enjoy the convenience of an easy commute to Charlotte, I-485, and all that Indian Trail has to offer. Don't miss this opportunity to make it your own in one of the area's most sought after locations. Come check this one out!
Location
State NC
County Union
Zoning AG9
Rooms
Main Level Bedrooms 3
Main Level Kitchen
Main Level Living Room
Main Level Primary Bedroom
Main Level Family Room
Main Level Bedroom(s)
Main Level Bedroom(s)
Interior
Heating Central, Forced Air
Cooling Central Air
Fireplace false
Appliance Electric Range
Laundry Laundry Closet
Exterior
Fence Back Yard, Chain Link
Roof Type Shingle
Street Surface Gravel,Paved
Garage true
Building
Dwelling Type Site Built
Foundation Crawl Space
Sewer Septic Installed
Water County Water
Level or Stories One
Structure Type Brick Full
New Construction false
Schools
Elementary Schools Unspecified
Middle Schools Unspecified
High Schools Unspecified
Others
Senior Community false
Acceptable Financing Cash, Conventional
Listing Terms Cash, Conventional
Special Listing Condition Estate





