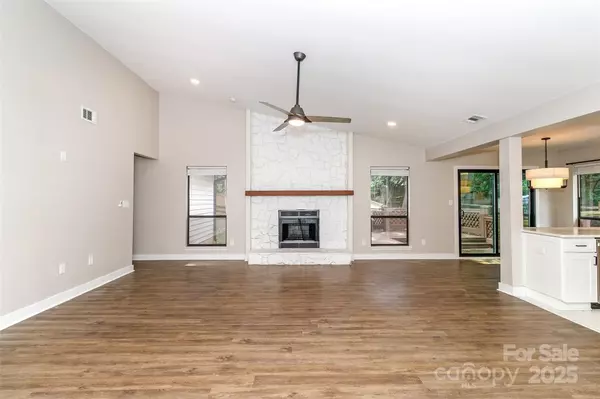
4020 Bon Rea DR Charlotte, NC 28226
3 Beds
2 Baths
1,824 SqFt
Open House
Sat Nov 22, 2:00pm - 4:00pm
UPDATED:
Key Details
Property Type Single Family Home
Sub Type Single Family Residence
Listing Status Active
Purchase Type For Sale
Square Footage 1,824 sqft
Price per Sqft $301
Subdivision Cedar Wood
MLS Listing ID 4290103
Style Ranch
Bedrooms 3
Full Baths 2
Abv Grd Liv Area 1,824
Year Built 1987
Lot Size 0.340 Acres
Acres 0.34
Property Sub-Type Single Family Residence
Property Description
This home is the perfect blend of style, comfort, and convenience—a truly rare opportunity in South Charlotte.
Location
State NC
County Mecklenburg
Zoning N1-A
Rooms
Primary Bedroom Level Main
Main Level Bedrooms 3
Main Level Bedroom(s)
Main Level Bedroom(s)
Main Level Primary Bedroom
Main Level Bathroom-Full
Main Level Kitchen
Main Level Breakfast
Main Level Living Room
Main Level Bathroom-Full
Main Level Dining Area
Main Level Bar/Entertainment
Main Level Laundry
Interior
Interior Features Kitchen Island, Open Floorplan, Walk-In Closet(s), Wet Bar
Heating Forced Air, Natural Gas
Cooling Ceiling Fan(s), Central Air
Flooring Tile, Vinyl
Fireplaces Type Living Room
Fireplace true
Appliance Dishwasher, Disposal, Exhaust Hood, Gas Range, Gas Water Heater, Microwave, Refrigerator with Ice Maker, Washer/Dryer
Laundry Electric Dryer Hookup, Laundry Room
Exterior
Garage Spaces 2.0
Fence Partial
Community Features Street Lights
Utilities Available Cable Available, Fiber Optics, Natural Gas
Roof Type Composition
Street Surface Concrete,Paved
Porch Deck, Front Porch
Garage true
Building
Lot Description Private, Wooded
Dwelling Type Site Built
Foundation Slab
Sewer Public Sewer
Water City
Architectural Style Ranch
Level or Stories One
Structure Type Stone Veneer,Wood
New Construction false
Schools
Elementary Schools Olde Providence
Middle Schools Carmel
High Schools South Mecklenburg
Others
Senior Community false
Acceptable Financing Cash, Conventional, FHA, VA Loan
Listing Terms Cash, Conventional, FHA, VA Loan
Special Listing Condition None






