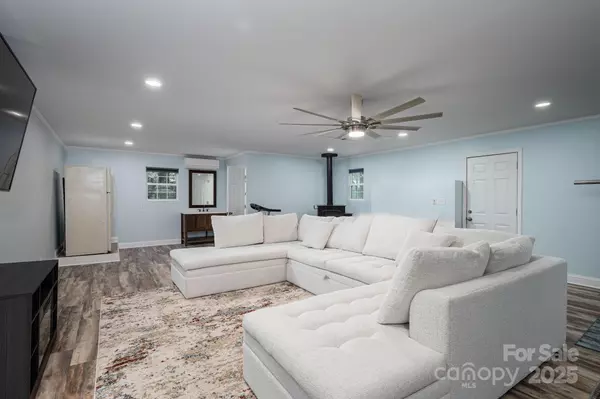2003 Robyn AVE Shelby, NC 28152
3 Beds
3 Baths
2,362 SqFt
UPDATED:
Key Details
Property Type Single Family Home
Sub Type Single Family Residence
Listing Status Active
Purchase Type For Sale
Square Footage 2,362 sqft
Price per Sqft $154
Subdivision Woodlawn Park
MLS Listing ID 4280202
Style Ranch
Bedrooms 3
Full Baths 3
Abv Grd Liv Area 1,614
Year Built 1962
Lot Size 0.570 Acres
Acres 0.57
Property Sub-Type Single Family Residence
Property Description
Step inside to gleaming hardwood floors and stylish tile in all bathrooms. This home features significant recent upgrades.
The 748 sq ft renovated ADU has its own entrance & a brand-new Buck wood-burning stove (2025).
Unwind in the indoor Jacuzzi bathtub. Enjoy crystal-clear water with a new Culligan whole-home water softener/purification system (2024). A new septic system (2024) & Guardian Whole Home Generator ensure worry-free living.
The expansive backyard features a garden, new playground, updated landscaping, & two newly refinished outdoor decks.
Nestled in a quiet, friendly neighborhood, this property offers a peaceful retreat with modern amenities & a separate living space. Don't miss this exceptional Shelby home! Seller is licensed agent.
Location
State NC
County Cleveland
Zoning RR
Rooms
Guest Accommodations Exterior Not Connected,Guest House,Main Level,Room w/ Private Bath,Separate Entrance,Separate Kitchen Facilities,Separate Living Quarters
Main Level Bedrooms 3
2nd Living Quarters Level Bonus Room
2nd Living Quarters Level Bathroom-Full
Main Level Living Room
Main Level Bedroom(s)
Main Level Bedroom(s)
Main Level Primary Bedroom
Main Level Sunroom
Main Level Bathroom-Full
Main Level Dining Area
Main Level Kitchen
Main Level Bathroom-Full
Interior
Heating Heat Pump
Cooling Ceiling Fan(s), Central Air, Ductless
Fireplaces Type Bonus Room, Wood Burning Stove, Other - See Remarks
Fireplace true
Appliance Dishwasher, Disposal, Electric Cooktop, Electric Water Heater, Microwave, Refrigerator, Wall Oven
Laundry Electric Dryer Hookup, Laundry Closet, Main Level, Washer Hookup
Exterior
Exterior Feature Other - See Remarks
Carport Spaces 1
Waterfront Description None
Street Surface Concrete,Paved
Garage false
Building
Dwelling Type Site Built
Foundation Crawl Space
Sewer Septic Installed
Water Well
Architectural Style Ranch
Level or Stories One
Structure Type Brick Full,Wood
New Construction false
Schools
Elementary Schools Township Three
Middle Schools Crest
High Schools Crest
Others
Senior Community false
Acceptable Financing Cash, Conventional, FHA, USDA Loan, VA Loan
Listing Terms Cash, Conventional, FHA, USDA Loan, VA Loan
Special Listing Condition None





