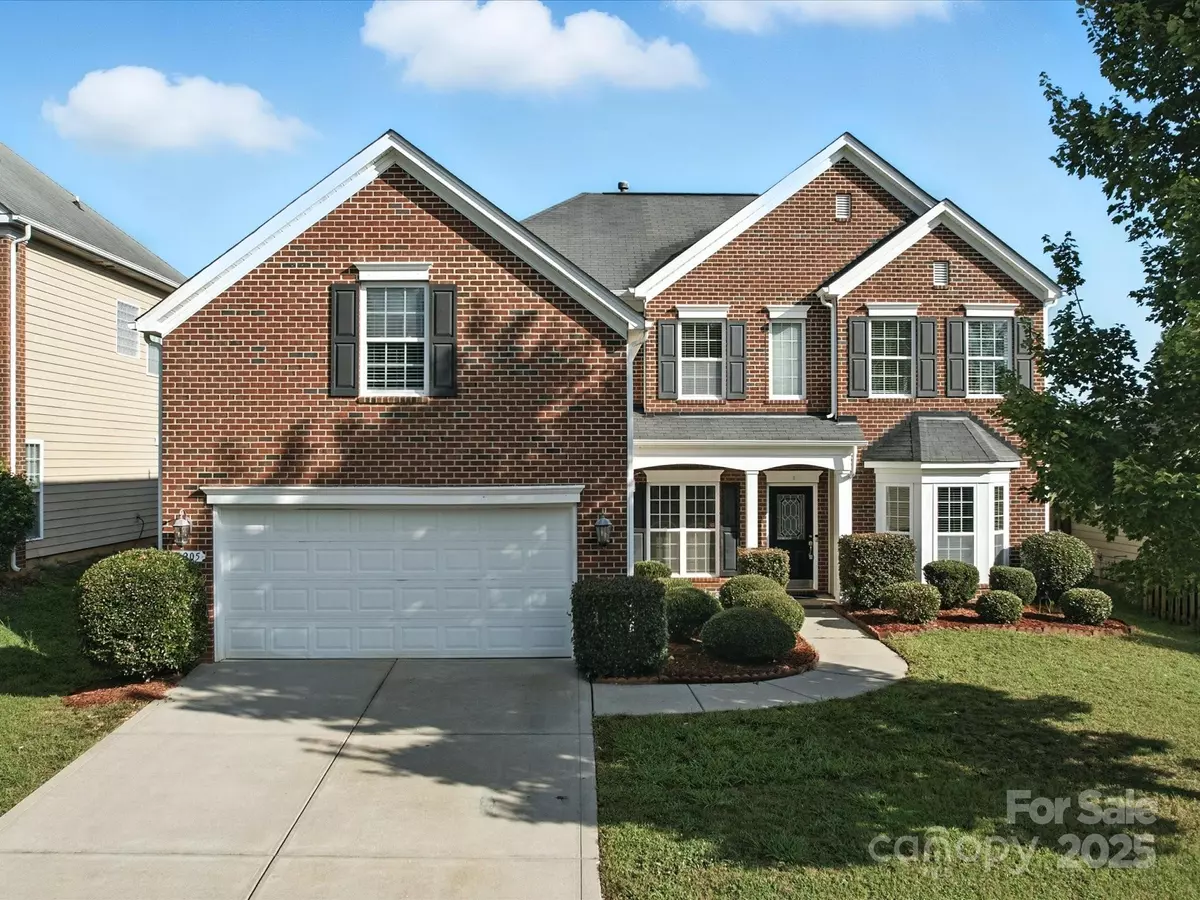10205 Falling Leaf DR NW Concord, NC 28027
4 Beds
3 Baths
2,766 SqFt
UPDATED:
Key Details
Property Type Single Family Home
Sub Type Single Family Residence
Listing Status Active
Purchase Type For Sale
Square Footage 2,766 sqft
Price per Sqft $212
Subdivision Winding Walk
MLS Listing ID 4289206
Style Transitional
Bedrooms 4
Full Baths 3
Abv Grd Liv Area 2,766
Year Built 2012
Lot Size 9,147 Sqft
Acres 0.21
Property Sub-Type Single Family Residence
Property Description
Enjoy a formal living room with elegant French doors, ideal for a home office or additional lounge space. The great room boasts soaring 2-story ceilings, creating an open and airy atmosphere that connects beautifully to the heart of the home.
Upstairs, the expansive bonus room offers endless possibilities—media room, playroom, or home gym. The primary suite features his-and-hers walk-in closets, providing ample storage and comfort. Beautiful hardwood floors throughout the main level add warmth and style.
Located in a desirable community with terrific amenities and top-rated schools, this home truly checks all the boxes.
Don't miss out—schedule your tour today!
Location
State NC
County Cabarrus
Zoning RV
Rooms
Main Level Bedrooms 1
Main Level Bedroom(s)
Main Level Breakfast
Main Level Bathroom-Full
Main Level Great Room
Main Level Dining Room
Main Level Study
Main Level Laundry
Upper Level Primary Bedroom
Main Level Kitchen
Upper Level Bathroom-Full
Upper Level Bonus Room
Upper Level Bedroom(s)
Interior
Interior Features Attic Stairs Pulldown, Cable Prewire, Garden Tub, Walk-In Closet(s)
Heating Central, Forced Air, Natural Gas
Cooling Ceiling Fan(s), Central Air
Flooring Carpet, Hardwood, Tile
Fireplaces Type Gas, Great Room
Fireplace true
Appliance Convection Oven, Dishwasher, Disposal, Electric Oven, Gas Range, Gas Water Heater, Microwave, Plumbed For Ice Maker
Laundry Electric Dryer Hookup, Main Level
Exterior
Garage Spaces 2.0
Fence Fenced
Community Features Clubhouse, Outdoor Pool, Playground, Tennis Court(s), Walking Trails
Utilities Available Fiber Optics, Natural Gas
Street Surface Concrete,Paved
Porch Patio
Garage true
Building
Dwelling Type Site Built
Foundation Slab
Sewer Public Sewer
Water City
Architectural Style Transitional
Level or Stories Two
Structure Type Brick Partial,Wood
New Construction false
Schools
Elementary Schools Cox Mill
Middle Schools Harris
High Schools Cox Mill
Others
HOA Name Hawthorne
Senior Community false
Acceptable Financing Cash, Conventional, FHA, VA Loan
Listing Terms Cash, Conventional, FHA, VA Loan
Special Listing Condition None





