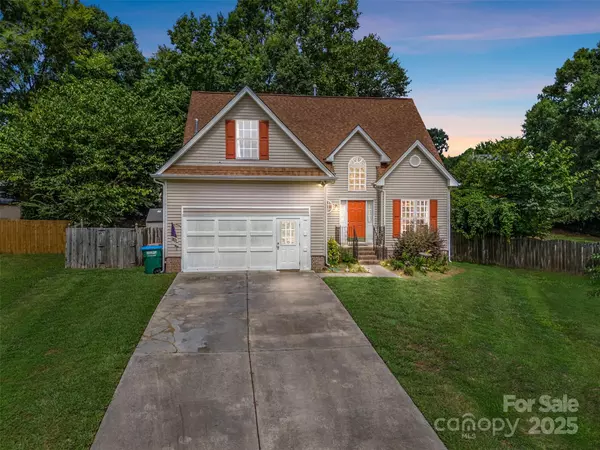113 Dawn View LN Waxhaw, NC 28173
3 Beds
3 Baths
1,934 SqFt
UPDATED:
Key Details
Property Type Single Family Home
Sub Type Single Family Residence
Listing Status Active
Purchase Type For Sale
Square Footage 1,934 sqft
Price per Sqft $232
Subdivision Southbrook
MLS Listing ID 4288075
Style Traditional
Bedrooms 3
Full Baths 2
Half Baths 1
Construction Status Completed
Abv Grd Liv Area 1,934
Year Built 2003
Lot Size 10,018 Sqft
Acres 0.23
Property Sub-Type Single Family Residence
Property Description
Location
State NC
County Union
Zoning AL0
Rooms
Guest Accommodations None
Main Level Bedrooms 1
Main Level Kitchen
Main Level Primary Bedroom
Main Level Bathroom-Full
Main Level Family Room
Main Level Laundry
Main Level Dining Room
Upper Level Bedroom(s)
Upper Level Bedroom(s)
Upper Level Bathroom-Full
Main Level Bathroom-Half
Upper Level Bonus Room
Interior
Interior Features Attic Stairs Pulldown, Breakfast Bar, Cable Prewire, Entrance Foyer, Pantry, Split Bedroom, Walk-In Closet(s)
Heating Central
Cooling Ceiling Fan(s), Central Air, Electric
Flooring Carpet, Laminate, Linoleum, Vinyl
Fireplaces Type Family Room, Gas Log, Gas Vented
Fireplace true
Appliance Convection Microwave, Convection Oven, Dishwasher, Disposal, Dryer, Exhaust Hood, Gas Cooktop, Ice Maker, Microwave, Refrigerator, Refrigerator with Ice Maker, Self Cleaning Oven, Wall Oven, Washer, Washer/Dryer
Laundry Inside, Laundry Room, Main Level
Exterior
Garage Spaces 2.0
Fence Back Yard, Fenced, Privacy, Wood
Pool Above Ground, Fenced, Outdoor Pool
Utilities Available Cable Available, Electricity Connected, Natural Gas, Phone Connected, Satellite Internet Available, Underground Power Lines, Underground Utilities
Roof Type Shingle
Street Surface Concrete,Paved
Porch Patio, Rear Porch, Screened
Garage true
Building
Lot Description Cul-De-Sac
Dwelling Type Site Built
Foundation Crawl Space
Sewer County Sewer
Water County Water
Architectural Style Traditional
Level or Stories Two
Structure Type Vinyl
New Construction false
Construction Status Completed
Schools
Elementary Schools Waxhaw
Middle Schools Parkwood
High Schools Parkwood
Others
Senior Community false
Acceptable Financing Cash, Conventional
Horse Property None
Listing Terms Cash, Conventional
Special Listing Condition None
Virtual Tour https://youriguide.com/113_dawn_view_ln_waxhaw_nc/





