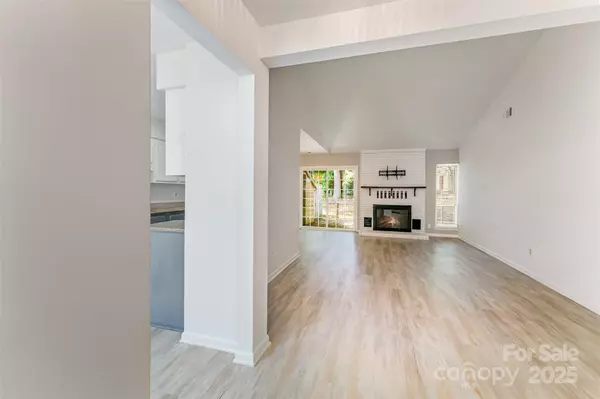
1047 Sardis Cove DR Charlotte, NC 28270
2 Beds
2 Baths
1,062 SqFt
Open House
Sat Nov 22, 12:00pm - 2:00pm
UPDATED:
Key Details
Property Type Townhouse
Sub Type Townhouse
Listing Status Active
Purchase Type For Sale
Square Footage 1,062 sqft
Price per Sqft $246
Subdivision Sardis Cove
MLS Listing ID 4287374
Bedrooms 2
Full Baths 2
HOA Fees $245/mo
HOA Y/N 1
Abv Grd Liv Area 1,062
Year Built 1983
Lot Size 2,613 Sqft
Acres 0.06
Property Sub-Type Townhouse
Property Description
Location
State NC
County Mecklenburg
Zoning N2-B
Rooms
Primary Bedroom Level Main
Main Level Bedrooms 2
Main Level Living Room
Main Level Kitchen
Main Level Dining Room
Main Level Primary Bedroom
Main Level Bathroom-Full
Main Level Laundry
Main Level Bedroom(s)
Interior
Heating Central
Cooling Central Air
Flooring Vinyl
Fireplaces Type Living Room
Fireplace true
Appliance Dishwasher, Disposal, Electric Cooktop, Electric Oven, Electric Range, Electric Water Heater, Exhaust Hood
Laundry In Kitchen
Exterior
Exterior Feature Lawn Maintenance, Storage
Fence Fenced
Community Features Sidewalks, Street Lights, Walking Trails
Roof Type Composition
Street Surface Asphalt,Concrete,Paved
Porch Patio, Rear Porch
Garage false
Building
Lot Description Corner Lot, Cul-De-Sac, Paved, Private, Wooded
Dwelling Type Site Built
Foundation Slab
Sewer Public Sewer
Water City
Level or Stories One
Structure Type Hardboard Siding
New Construction false
Schools
Elementary Schools Greenway Park
Middle Schools Mcclintock
High Schools East Mecklenburg
Others
HOA Name Sardis Cove Home Association
Senior Community false
Acceptable Financing Cash, Conventional
Listing Terms Cash, Conventional
Special Listing Condition None






