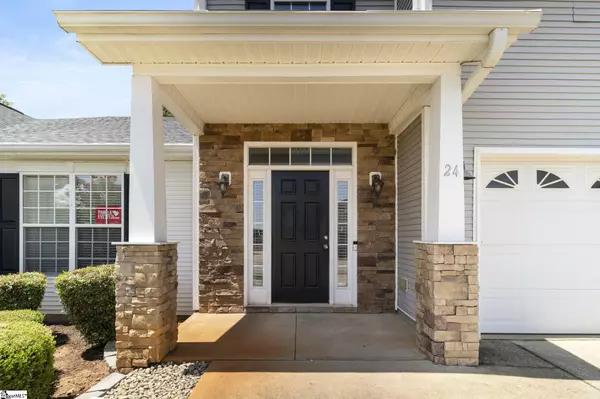24 Roselite Circle Greer, SC 29650
3 Beds
3 Baths
1,800 SqFt
Open House
Thu Aug 28, 5:00pm - 6:30pm
UPDATED:
Key Details
Property Type Townhouse
Sub Type Townhouse
Listing Status Active
Purchase Type For Sale
Approx. Sqft 1800-1999
Square Footage 1,800 sqft
Price per Sqft $140
Subdivision The Terraces At Granite Woods So
MLS Listing ID 1565215
Style Traditional
Bedrooms 3
Full Baths 2
Half Baths 1
Construction Status 11-20
HOA Fees $109/mo
HOA Y/N yes
Year Built 2007
Building Age 11-20
Annual Tax Amount $1,585
Lot Size 2,178 Sqft
Property Sub-Type Townhouse
Property Description
Location
State SC
County Greenville
Area 022
Rooms
Basement None
Master Description Double Sink, Full Bath, Primary on 2nd Lvl, Shower-Separate, Tub-Garden, Walk-in Closet
Interior
Interior Features 2 Story Foyer, High Ceilings, Ceiling Smooth, Countertops-Solid Surface, Open Floorplan, Soaking Tub, Walk-In Closet(s)
Heating Forced Air, Natural Gas
Cooling Central Air
Flooring Carpet, Wood, Laminate
Fireplaces Number 1
Fireplaces Type Gas Log, Gas Starter
Fireplace Yes
Appliance Dishwasher, Range, Gas Water Heater
Laundry 2nd Floor, Walk-in, Electric Dryer Hookup, Washer Hookup, Laundry Room
Exterior
Parking Features Attached, Concrete, Garage Door Opener, Driveway
Garage Spaces 1.0
Community Features Street Lights, Sidewalks, Lawn Maintenance, Landscape Maintenance
Utilities Available Underground Utilities, Cable Available
Roof Type Architectural
Garage Yes
Building
Lot Description 1/2 Acre or Less, Corner Lot, Sidewalk
Story 2
Foundation Slab
Builder Name SK Builders
Sewer Public Sewer
Water Public
Architectural Style Traditional
Construction Status 11-20
Schools
Elementary Schools Woodland
Middle Schools Riverside
High Schools Riverside
Others
HOA Fee Include Common Area Ins.,Maintenance Structure,Maintenance Grounds,Street Lights,By-Laws





