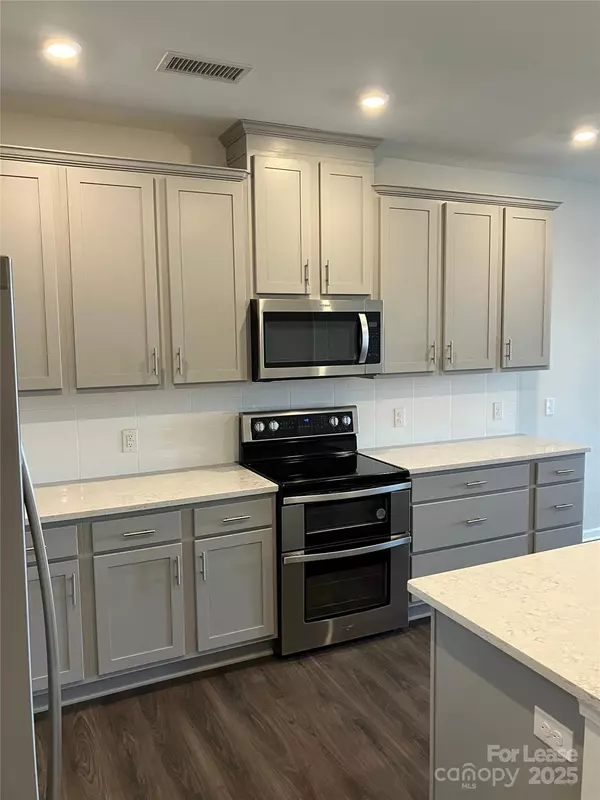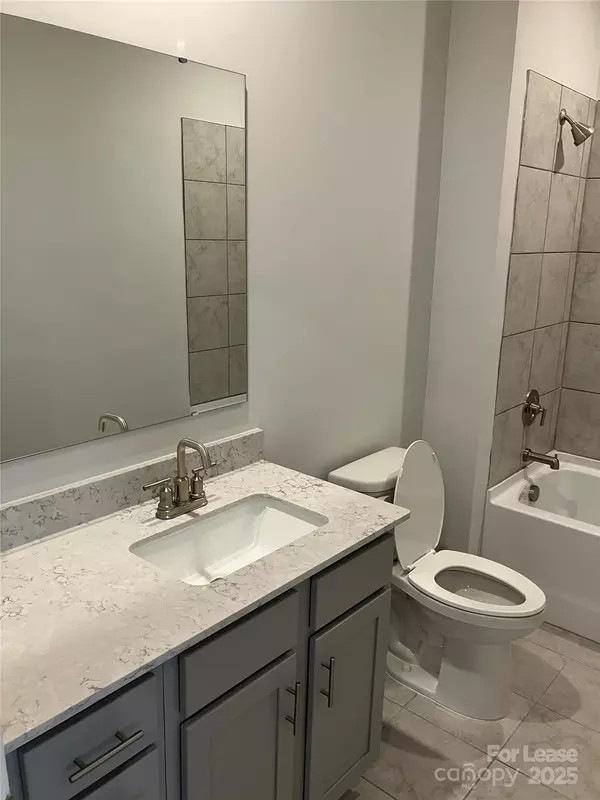4455 Reed Creek DR #304 Sherrills Ford, NC 28673
2 Beds
2 Baths
1,271 SqFt
UPDATED:
Key Details
Property Type Condo
Sub Type Condominium
Listing Status Active
Purchase Type For Rent
Square Footage 1,271 sqft
Subdivision Waterstone
MLS Listing ID 4287899
Bedrooms 2
Full Baths 2
Abv Grd Liv Area 1,271
Property Sub-Type Condominium
Property Description
Location
State NC
County Catawba
Body of Water Lake Norman
Rooms
Main Level Bedrooms 2
Main Level Primary Bedroom
Main Level Bathroom-Full
Main Level Bedroom(s)
Main Level Bathroom-Full
Main Level Laundry
Main Level Great Room
Interior
Interior Features Attic Stairs Pulldown, Breakfast Bar, Cable Prewire, Entrance Foyer, Kitchen Island, Open Floorplan, Split Bedroom, Walk-In Closet(s)
Heating Forced Air
Cooling Ceiling Fan(s), Central Air
Flooring Carpet, Tile
Fireplace false
Appliance Dishwasher, Disposal, Electric Range, Microwave, Refrigerator, Washer/Dryer
Laundry In Unit, Laundry Closet
Exterior
Community Features Cabana, Clubhouse, Dog Park, Lake Access, Outdoor Pool, Picnic Area, Recreation Area, Sidewalks, Walking Trails
Utilities Available Cable Available
Waterfront Description Paddlesport Launch Site
View Water
Street Surface Paved
Porch Balcony, Covered
Garage false
Building
Level or Stories Three
Schools
Elementary Schools Unspecified
Middle Schools Unspecified
High Schools Bandys
Others
Pets Allowed No
Senior Community false





