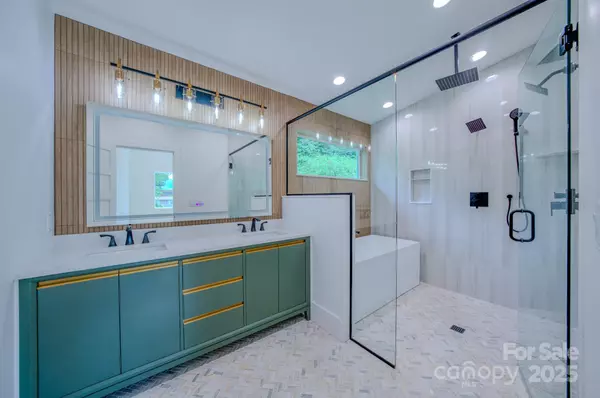133 S Grove ST Asheville, NC 28801
4 Beds
4 Baths
2,812 SqFt
UPDATED:
Key Details
Property Type Single Family Home
Sub Type Single Family Residence
Listing Status Active
Purchase Type For Sale
Square Footage 2,812 sqft
Price per Sqft $408
MLS Listing ID 4286313
Bedrooms 4
Full Baths 3
Half Baths 1
Construction Status Under Construction
Abv Grd Liv Area 2,812
Year Built 2025
Lot Size 0.260 Acres
Acres 0.26
Property Sub-Type Single Family Residence
Property Description
Location
State NC
County Buncombe
Zoning RS8
Rooms
Main Level Bedrooms 1
Main Level Bathroom-Full
Main Level Primary Bedroom
Main Level Bathroom-Half
Main Level Kitchen
Upper Level Loft
Main Level Living Room
Main Level Dining Area
Upper Level Bedroom(s)
Upper Level Bedroom(s)
Upper Level Bedroom(s)
Upper Level Bathroom-Full
Upper Level Bathroom-Full
Interior
Heating Central
Cooling Central Air
Flooring Wood
Fireplaces Type Gas, Living Room
Fireplace true
Appliance Refrigerator
Laundry Laundry Room, Main Level
Exterior
Garage Spaces 2.0
View Long Range
Roof Type Shingle
Street Surface Concrete,Paved
Porch Deck, Front Porch
Garage true
Building
Lot Description Hilly, Level, Wooded, Views
Dwelling Type Site Built
Foundation Crawl Space
Builder Name Holcomb Homes
Sewer Public Sewer
Water City
Level or Stories Two
Structure Type Wood
New Construction true
Construction Status Under Construction
Schools
Elementary Schools Isaac Dickson
Middle Schools Asheville
High Schools Asheville
Others
Senior Community false
Acceptable Financing Cash, Conventional
Listing Terms Cash, Conventional
Special Listing Condition None
Virtual Tour https://teliportme.com/mls/tour/8f97ca61





