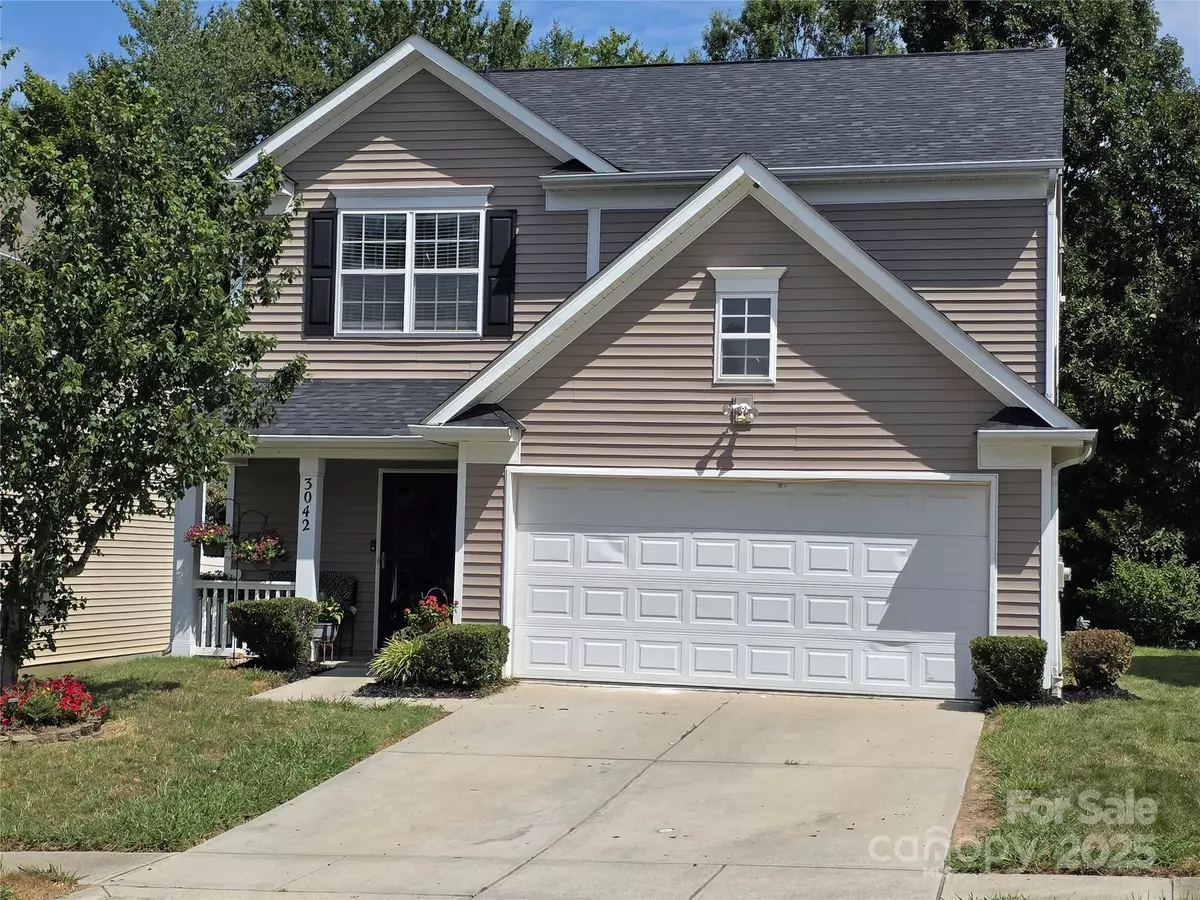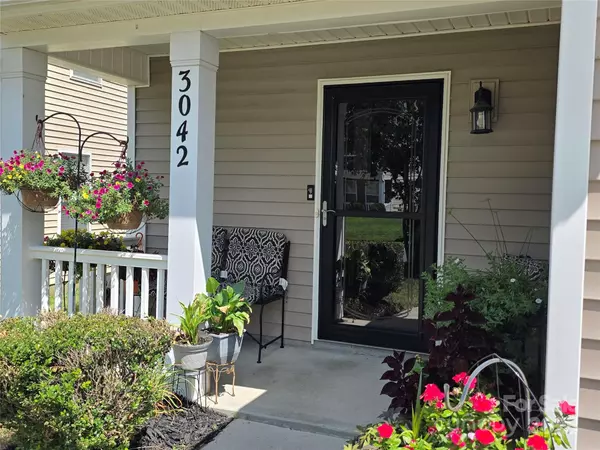3042 Ernest Russell CT Charlotte, NC 28269
3 Beds
3 Baths
1,828 SqFt
UPDATED:
Key Details
Property Type Single Family Home
Sub Type Single Family Residence
Listing Status Active
Purchase Type For Sale
Square Footage 1,828 sqft
Price per Sqft $182
Subdivision Hatties Meadow
MLS Listing ID 4286579
Bedrooms 3
Full Baths 2
Half Baths 1
Construction Status Completed
HOA Fees $175/ann
HOA Y/N 1
Abv Grd Liv Area 1,828
Year Built 2006
Lot Size 6,534 Sqft
Acres 0.15
Property Sub-Type Single Family Residence
Property Description
Location
State NC
County Mecklenburg
Building/Complex Name Hatties Meadow
Zoning N1-B
Rooms
Main Level Dining Area
Main Level Kitchen
Upper Level Bedroom(s)
Main Level Living Room
Upper Level Bedroom(s)
Upper Level Loft
Upper Level Primary Bedroom
Upper Level Bathroom-Full
Upper Level Bathroom-Full
Main Level Bathroom-Half
Upper Level Laundry
Interior
Interior Features Breakfast Bar, Entrance Foyer, Garden Tub, Open Floorplan, Pantry, Walk-In Closet(s)
Heating Electric
Cooling Central Air
Flooring Carpet
Fireplaces Type Gas Log
Fireplace true
Appliance Dishwasher, Disposal, Electric Range, Electric Water Heater, Exhaust Fan, Microwave, Oven
Laundry Laundry Room, Upper Level
Exterior
Garage Spaces 2.0
Fence Back Yard, Fenced, Partial, Privacy
Utilities Available Cable Available, Electricity Connected, Underground Power Lines
Waterfront Description None
Roof Type Shingle
Street Surface Concrete
Porch Covered, Rear Porch
Garage true
Building
Lot Description Level
Dwelling Type Site Built
Foundation Slab
Builder Name eastwood
Sewer Public Sewer
Water City
Level or Stories Two
Structure Type Vinyl
New Construction false
Construction Status Completed
Schools
Elementary Schools Parkside
Middle Schools Ridge Road
High Schools Mallard Creek
Others
HOA Name braza management
Senior Community false
Restrictions Building,No Representation
Acceptable Financing Cash, Conventional, FHA, FHA 203(K), NC Bond, VA Loan
Horse Property None
Listing Terms Cash, Conventional, FHA, FHA 203(K), NC Bond, VA Loan
Special Listing Condition Bankruptcy Property





