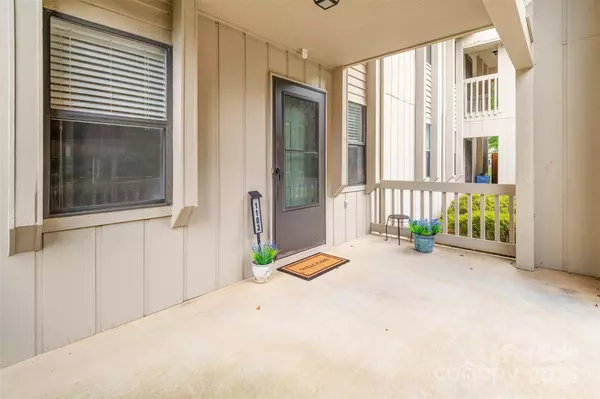1103 Abbey CIR Asheville, NC 28805
2 Beds
2 Baths
1,180 SqFt
UPDATED:
Key Details
Property Type Condo
Sub Type Condominium
Listing Status Active
Purchase Type For Sale
Square Footage 1,180 sqft
Price per Sqft $248
Subdivision The Cloisters
MLS Listing ID 4285880
Style Contemporary
Bedrooms 2
Full Baths 2
HOA Fees $287/mo
HOA Y/N 1
Abv Grd Liv Area 1,180
Year Built 1989
Property Sub-Type Condominium
Property Description
Location
State NC
County Buncombe
Zoning RM6
Rooms
Main Level Bedrooms 2
Main Level Kitchen
Main Level Dining Area
Main Level Primary Bedroom
Main Level Laundry
Main Level Bathroom-Full
Main Level Bedroom(s)
Main Level Bathroom-Full
Interior
Interior Features Split Bedroom, Storage
Heating Central
Cooling Ceiling Fan(s), Central Air
Fireplaces Type Gas Log, Gas Vented
Fireplace true
Appliance Dishwasher, Disposal, Electric Oven, Electric Range, Gas Water Heater, Microwave, Refrigerator, Washer/Dryer
Laundry In Hall, Main Level
Exterior
Pool Fenced, In Ground
Community Features Clubhouse, Gated, Outdoor Pool, Picnic Area, Sidewalks, Street Lights, Tennis Court(s)
Utilities Available Cable Available, Electricity Connected, Underground Power Lines, Underground Utilities, Wired Internet Available
Street Surface Paved
Porch Covered, Rear Porch, Screened
Garage false
Building
Dwelling Type Site Built
Foundation Slab
Sewer Public Sewer
Water City
Architectural Style Contemporary
Level or Stories One
Structure Type Wood
New Construction false
Schools
Elementary Schools Unspecified
Middle Schools Unspecified
High Schools Unspecified
Others
Pets Allowed Conditional, Number Limit, Cats OK
HOA Name Baldwin Real Estate
Senior Community false
Restrictions Rental – See Restrictions Description
Special Listing Condition None





