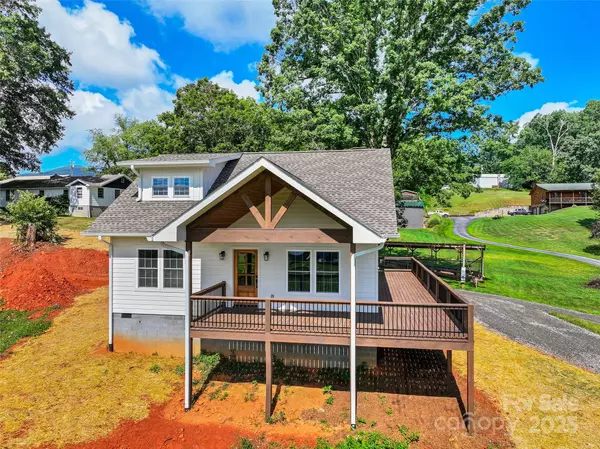111 Dawn DR Waynesville, NC 28786
2 Beds
3 Baths
1,635 SqFt
UPDATED:
Key Details
Property Type Single Family Home
Sub Type Single Family Residence
Listing Status Active
Purchase Type For Sale
Square Footage 1,635 sqft
Price per Sqft $327
Subdivision Woodrow
MLS Listing ID 4286235
Style Traditional
Bedrooms 2
Full Baths 2
Half Baths 1
Construction Status Completed
Abv Grd Liv Area 1,635
Year Built 2025
Lot Size 0.838 Acres
Acres 0.838
Property Sub-Type Single Family Residence
Property Description
Location
State NC
County Haywood
Zoning None
Rooms
Main Level Bedrooms 1
Main Level Kitchen
Main Level Dining Area
Main Level Great Room
Main Level Primary Bedroom
Main Level Bathroom-Half
Main Level Laundry
Upper Level Bedroom(s)
Upper Level Bedroom(s)
Upper Level Bathroom-Full
Upper Level Bonus Room
Interior
Interior Features Breakfast Bar, Kitchen Island, Open Floorplan
Heating Central, Heat Pump
Cooling Central Air, Heat Pump
Flooring Tile, Wood
Fireplace false
Appliance Dishwasher, Electric Oven, Electric Range, Exhaust Fan, Refrigerator
Laundry Laundry Room, Main Level
Exterior
View Long Range, Mountain(s), Year Round
Roof Type Shingle
Street Surface Gravel
Porch Wrap Around, Other - See Remarks
Garage false
Building
Lot Description Cleared, Corner Lot, Level, Open Lot, Views
Dwelling Type Site Built
Foundation Crawl Space
Sewer Septic Installed
Water Shared Well, Well
Architectural Style Traditional
Level or Stories One and One Half
Structure Type Fiber Cement
New Construction true
Construction Status Completed
Schools
Elementary Schools Bethel
Middle Schools Bethel
High Schools Pisgah
Others
Senior Community false
Restrictions No Representation
Acceptable Financing Cash, Conventional
Listing Terms Cash, Conventional
Special Listing Condition None





