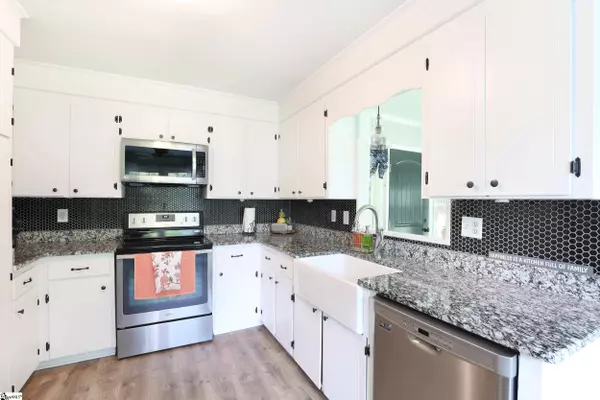283 Huntington Drive Liberty, SC 29657
4 Beds
3 Baths
2,000 SqFt
UPDATED:
Key Details
Property Type Single Family Home
Sub Type Single Family Residence
Listing Status Active
Purchase Type For Sale
Approx. Sqft 2000-2199
Square Footage 2,000 sqft
Price per Sqft $222
Subdivision Sc
MLS Listing ID 1564388
Style Traditional
Bedrooms 4
Full Baths 3
Construction Status 31-50
HOA Y/N no
Building Age 31-50
Annual Tax Amount $1,657
Lot Size 2.600 Acres
Property Sub-Type Single Family Residence
Property Description
Location
State SC
County Pickens
Area 063
Rooms
Basement None
Master Description Dressing Room, Full Bath, Primary on 2nd Lvl, Primary on Main Lvl, Shower Only, Tub/Shower, Walk-in Closet, Multiple Closets
Interior
Interior Features Bookcases, Ceiling Fan(s), Ceiling Smooth, Granite Counters, Walk-In Closet(s), Countertops-Other, Pantry
Heating Electric
Cooling Electric
Flooring Carpet, Ceramic Tile, Luxury Vinyl
Fireplaces Type None
Fireplace Yes
Appliance Cooktop, Dishwasher, Disposal, Refrigerator, Electric Oven, Microwave, Gas Water Heater
Laundry Sink, 1st Floor, Walk-in, Electric Dryer Hookup, Washer Hookup, Laundry Room
Exterior
Parking Features Detached Carport, Gravel, Asphalt, Detached
Garage Spaces 2.0
Fence Fenced
Community Features None
Roof Type Architectural
Garage Yes
Building
Lot Description 2 - 5 Acres, Sloped, Wooded, Other
Story 2
Foundation Crawl Space, Sump Pump
Sewer Septic Tank
Water Public
Architectural Style Traditional
Construction Status 31-50
Schools
Elementary Schools Pickens
Middle Schools Pickens
High Schools Pickens
Others
HOA Fee Include None
Acceptable Financing USDA Loan
Listing Terms USDA Loan





