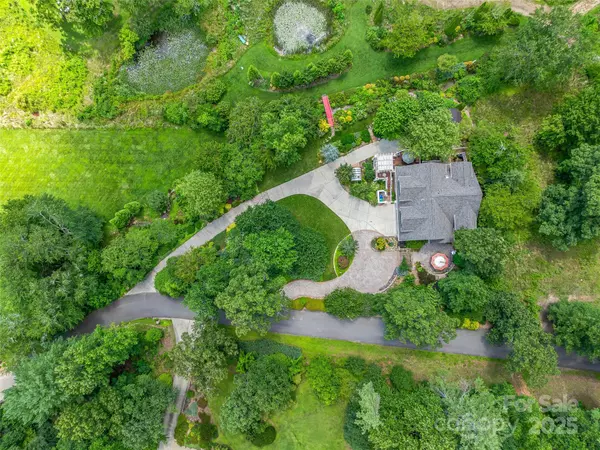212 S Plains DR Asheville, NC 28803
4 Beds
4 Baths
4,708 SqFt
UPDATED:
Key Details
Property Type Single Family Home
Sub Type Single Family Residence
Listing Status Active
Purchase Type For Sale
Square Footage 4,708 sqft
Price per Sqft $318
Subdivision Keswick Hills
MLS Listing ID 4284711
Style Arts and Crafts,Contemporary,Post and Beam,Williamsburg
Bedrooms 4
Full Baths 3
Half Baths 1
HOA Fees $1,100/ann
HOA Y/N 1
Abv Grd Liv Area 3,584
Year Built 1998
Lot Size 0.920 Acres
Acres 0.92
Property Sub-Type Single Family Residence
Property Description
Location
State NC
County Buncombe
Zoning R-3
Rooms
Basement Basement Garage Door, Basement Shop, Daylight, Exterior Entry, Finished, Interior Entry, Storage Space
Main Level Dining Room
Main Level Family Room
Upper Level Bedroom(s)
Main Level Kitchen
Upper Level Bedroom(s)
Upper Level Primary Bedroom
Upper Level Bathroom-Full
Main Level Living Room
Basement Level Recreation Room
Interior
Interior Features Built-in Features, Entrance Foyer, Kitchen Island, Open Floorplan, Walk-In Closet(s), Walk-In Pantry, Whirlpool
Heating Electric, Forced Air, Heat Pump, Natural Gas
Cooling Central Air, Heat Pump, Zoned
Flooring Carpet, Tile, Wood
Fireplaces Type Gas Vented, Living Room, Outside, Wood Burning
Fireplace true
Appliance Dishwasher, Disposal, Double Oven, Dryer, Exhaust Hood, Gas Cooktop, Gas Water Heater, Microwave, Refrigerator, Washer, Washer/Dryer
Laundry Laundry Room, Upper Level
Exterior
Exterior Feature Fire Pit
Garage Spaces 3.0
Community Features Gated, Pond
Utilities Available Cable Connected, Natural Gas, Satellite Internet Available, Underground Power Lines, Underground Utilities
View Mountain(s), Winter
Roof Type Shingle
Street Surface Concrete,Stone,Paved
Porch Awning(s), Covered, Deck, Front Porch, Patio, Porch, Rear Porch, Terrace
Garage true
Building
Lot Description Cleared, Green Area, Level, Private, Wooded, Views
Dwelling Type Site Built
Foundation Basement
Sewer Septic Installed
Water City
Architectural Style Arts and Crafts, Contemporary, Post and Beam, Williamsburg
Level or Stories Two
Structure Type Hard Stucco
New Construction false
Schools
Elementary Schools Glen Arden/Koontz
Middle Schools Cane Creek
High Schools T.C. Roberson
Others
HOA Name Keswickhills.org
Senior Community false
Restrictions Architectural Review,Modular Not Allowed,Square Feet,Subdivision
Acceptable Financing Cash, Conventional, Other - See Remarks
Listing Terms Cash, Conventional, Other - See Remarks
Special Listing Condition None
Virtual Tour https://youtu.be/8oLs2Q1FwKc





