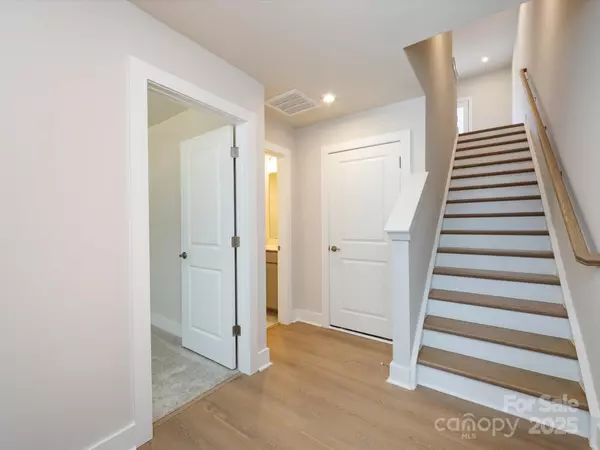
7008 Impulse CT Charlotte, NC 28205
2 Beds
3 Baths
1,608 SqFt
Open House
Sat Sep 27, 1:00pm - 4:00pm
Sun Sep 28, 1:00pm - 4:00pm
Sat Oct 04, 1:00pm - 4:00pm
Sun Oct 05, 1:00pm - 4:00pm
UPDATED:
Key Details
Property Type Townhouse
Sub Type Townhouse
Listing Status Active
Purchase Type For Sale
Square Footage 1,608 sqft
Price per Sqft $273
Subdivision Context At Oakhurst
MLS Listing ID 4281268
Bedrooms 2
Full Baths 2
Half Baths 1
Construction Status Completed
HOA Fees $239/mo
HOA Y/N 1
Abv Grd Liv Area 1,608
Year Built 2024
Lot Size 871 Sqft
Acres 0.02
Property Sub-Type Townhouse
Property Description
This spacious, modern Indie plan has three bedrooms including a bed and bath on the first level and a stunning primary suite with large frameless walk-in shower, dual vanity and walk-in closet on the 3rd floor.
Open floor plan with plenty of storage space. You'll love the white kitchen with direct vent hood, contrasting gray island, stainless appliances and a stylish chevron backsplash that creates an upscale look. Don't forget the upgraded wood pantry shelving, because storage doesn't have to be boring.
The light-toned wood-style flooring exudes luxury with added durability.
High ceilings and large windows throughout maximize the space.
Location
State NC
County Mecklenburg
Building/Complex Name Context at Oakhurst
Zoning UR2CD
Rooms
Upper Level Great Room
Upper Level Dining Area
Upper Level Kitchen
Third Level Bathroom-Full
Interior
Interior Features Attic Stairs Pulldown, Cable Prewire, Kitchen Island, Open Floorplan, Pantry, Storage, Walk-In Closet(s)
Heating Electric, Forced Air
Cooling Central Air
Flooring Carpet, Tile, Wood
Fireplace false
Appliance Dishwasher, Disposal, Electric Cooktop, Electric Oven, Electric Water Heater, Microwave, Oven, Plumbed For Ice Maker
Laundry Electric Dryer Hookup, Upper Level
Exterior
Exterior Feature Lawn Maintenance
Garage Spaces 1.0
Community Features Picnic Area, Recreation Area, Sidewalks, Street Lights, Walking Trails
Utilities Available Underground Power Lines
Roof Type Shingle
Street Surface Concrete,Paved
Porch Balcony, Front Porch
Garage true
Building
Dwelling Type Site Built
Foundation Slab
Builder Name Tri Pointe Homes
Sewer Public Sewer
Water City, Public
Level or Stories Three
Structure Type Fiber Cement
New Construction true
Construction Status Completed
Schools
Elementary Schools Oakhurst Steam Academy
Middle Schools Eastway
High Schools Garinger
Others
Pets Allowed Yes
Senior Community false
Restrictions Architectural Review,Subdivision
Special Listing Condition None






