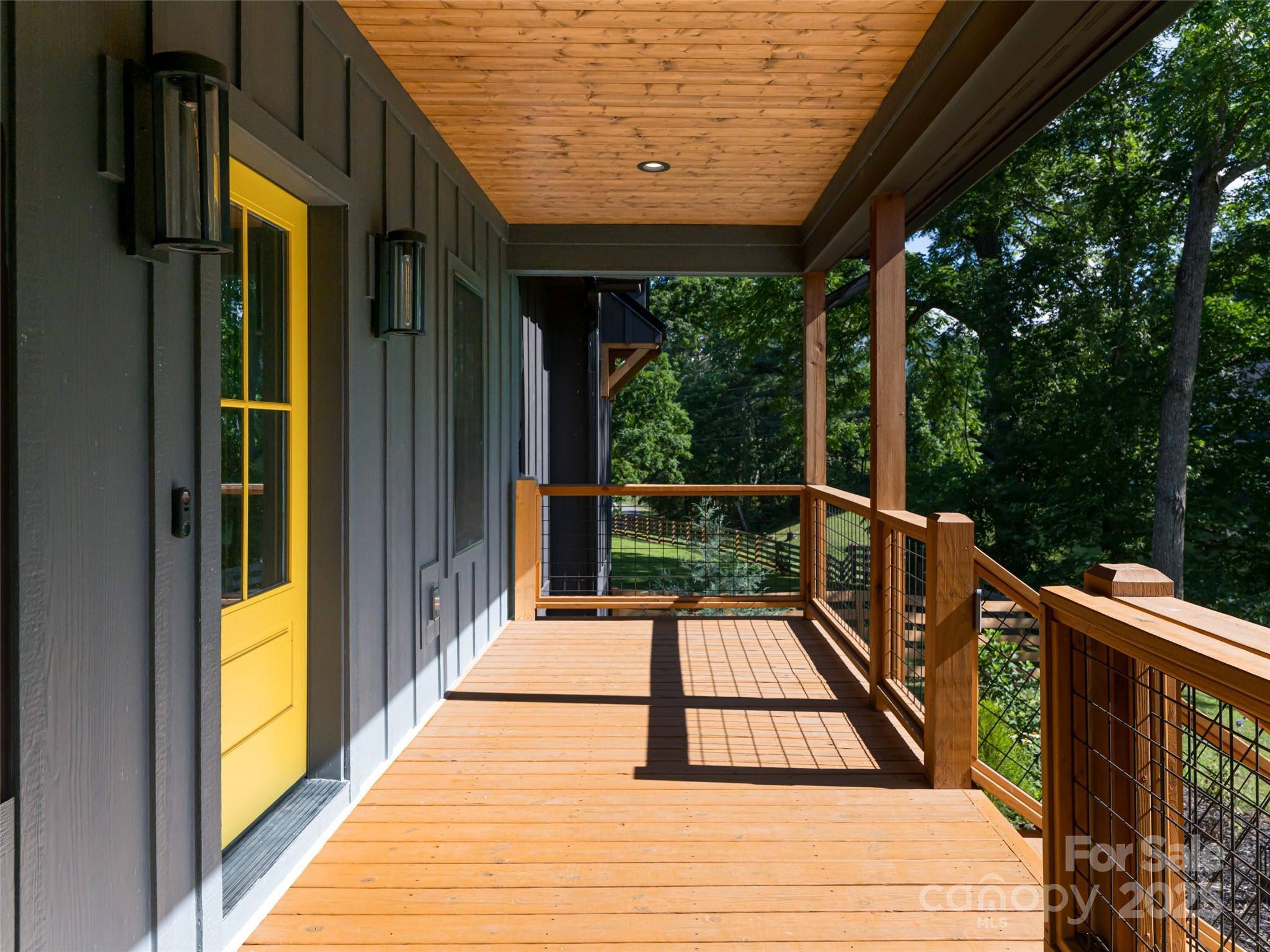244 Barebridge DR Burnsville, NC 28714
3 Beds
3 Baths
1,865 SqFt
UPDATED:
Key Details
Property Type Single Family Home
Sub Type Single Family Residence
Listing Status Active
Purchase Type For Sale
Square Footage 1,865 sqft
Price per Sqft $396
Subdivision Barebridge Fields
MLS Listing ID 4279685
Style Farmhouse,Modern
Bedrooms 3
Full Baths 2
Half Baths 1
HOA Fees $500/ann
HOA Y/N 1
Abv Grd Liv Area 1,865
Year Built 2021
Lot Size 1.990 Acres
Acres 1.99
Property Sub-Type Single Family Residence
Property Description
drive to Asheville. Come see for yourself what this beautiful home in Burnsville has to offer!
Location
State NC
County Yancey
Zoning Res
Body of Water Creek
Rooms
Basement Dirt Floor, Storage Space, Unfinished
Main Level Bedrooms 3
Main Level Living Room
Main Level Dining Room
Main Level Kitchen
Main Level Primary Bedroom
Main Level Bathroom-Full
Main Level Bedroom(s)
Main Level Bedroom(s)
Main Level Bathroom-Half
Main Level Bathroom-Full
Main Level Office
Main Level Laundry
Interior
Interior Features Attic Stairs Pulldown, Built-in Features, Kitchen Island, Open Floorplan, Pantry, Storage, Walk-In Closet(s), Walk-In Pantry, Other - See Remarks
Heating Heat Pump, Natural Gas
Cooling Central Air, Heat Pump
Flooring Tile, Wood
Fireplaces Type Living Room, Wood Burning, Wood Burning Stove
Fireplace true
Appliance Dishwasher, Exhaust Hood, Gas Range, Washer/Dryer
Laundry Laundry Room, Main Level
Exterior
Garage Spaces 2.0
Fence Back Yard, Fenced, Full, Wood
Utilities Available Cable Connected, Electricity Connected, Natural Gas
Waterfront Description None
View Mountain(s)
Roof Type Aluminum,Shingle
Street Surface Concrete,Paved
Porch Deck, Front Porch, Porch
Garage true
Building
Lot Description Cleared, Corner Lot, Green Area, Level, Open Lot, Private, Sloped, Creek/Stream, Views
Dwelling Type Site Built
Foundation Basement, Crawl Space
Sewer Septic Installed
Water City
Architectural Style Farmhouse, Modern
Level or Stories One
Structure Type Hardboard Siding,Wood
New Construction false
Schools
Elementary Schools Unspecified
Middle Schools Unspecified
High Schools Unspecified
Others
HOA Name Bare Bridge Association
Senior Community false
Restrictions Subdivision
Acceptable Financing Cash, Conventional
Listing Terms Cash, Conventional
Special Listing Condition None





