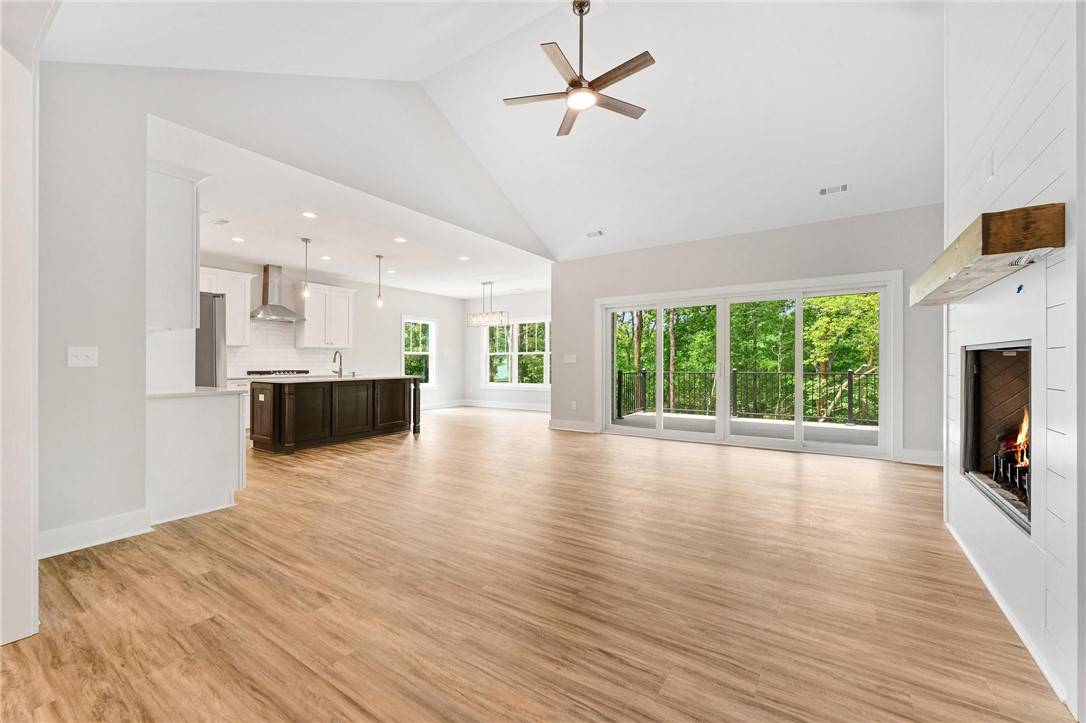911 Four Views CT Seneca, SC 29672
4 Beds
3 Baths
3,328 SqFt
UPDATED:
Key Details
Property Type Single Family Home
Sub Type Single Family Residence
Listing Status Active
Purchase Type For Sale
Square Footage 3,328 sqft
Price per Sqft $214
Subdivision Pointe Harbor
MLS Listing ID 20289926
Style Traditional
Bedrooms 4
Full Baths 3
Construction Status Under Construction
HOA Fees $675/ann
HOA Y/N Yes
Year Built 2025
Lot Size 1.070 Acres
Acres 1.07
Property Sub-Type Single Family Residence
Property Description
Step inside to an open-concept main floor featuring luxury vinyl plank flooring, soft, plush carpeting in the bedrooms, and a seamless flow to a spacious 20x20 composite deck with serene backyard and lake views.
The kitchen is thoughtfully designed for both everyday cooking and entertaining, complete with custom soft-close shaker cabinets, stainless steel appliances, quartz countertops, a large undermount sink, and a gas cooktop. The primary suite features a generous walk-in closet, dual vanities, and an upgraded luxury shower.
The fully finished walkout basement offers incredible flexibility with a media room, bedroom, full bath, recreation space (ready for a bar or kitchenette), and ample storage.
Built for energy efficiency and everyday comfort, this natural gas home includes a gas fireplace, gas cooktop, and a tankless gas water heater, all wrapped in durable James Hardie lap siding.
Plus, you'll enjoy the convenience of being just 15 minutes from Seneca's shopping, dining, and medical centers — perfect for Clemson game days and everyday living.
Let's make this home yours today! Photos shown are of a similar home and are for illustrative purposes only; final finishes and features may vary.
Location
State SC
County Oconee
Area 205-Oconee County, Sc
Body of Water Keowee
Rooms
Basement Full, Finished, Heated, Interior Entry, Walk-Out Access
Main Level Bedrooms 3
Interior
Interior Features Ceiling Fan(s), Dual Sinks, Fireplace, High Ceilings, Bath in Primary Bedroom, Main Level Primary, Quartz Counters, Smooth Ceilings, Walk-In Closet(s), Walk-In Shower, Breakfast Area
Heating Heat Pump
Cooling Central Air, Electric, Heat Pump
Flooring Carpet, Ceramic Tile, Luxury Vinyl Plank
Fireplaces Type Gas, Gas Log, Option
Fireplace Yes
Window Features Vinyl
Appliance Built-In Oven, Dishwasher, Electric Oven, Electric Range, Microwave, Refrigerator, Tankless Water Heater
Laundry Washer Hookup
Exterior
Exterior Feature Deck, Porch, Patio
Parking Features Attached, Garage, Driveway, Garage Door Opener
Garage Spaces 2.0
Utilities Available Electricity Available, Septic Available, Water Available
Waterfront Description Waterfront
View Y/N Yes
Water Access Desc Public
View Water
Roof Type Architectural,Shingle
Accessibility Low Threshold Shower
Porch Deck, Front Porch, Patio
Garage Yes
Building
Lot Description Level, Outside City Limits, Subdivision, Views, Wooded, Waterfront
Entry Level Two
Foundation Basement
Builder Name TRIAD Homes
Sewer Septic Tank
Water Public
Architectural Style Traditional
Level or Stories Two
Structure Type Cement Siding,Stone
Construction Status Under Construction
Schools
Elementary Schools Keowee Elem
Middle Schools Walhalla Middle
High Schools Walhalla High
Others
HOA Fee Include Street Lights
Tax ID 150-08-01-033
Security Features Smoke Detector(s)
Acceptable Financing USDA Loan
Membership Fee Required 675.0
Listing Terms USDA Loan





