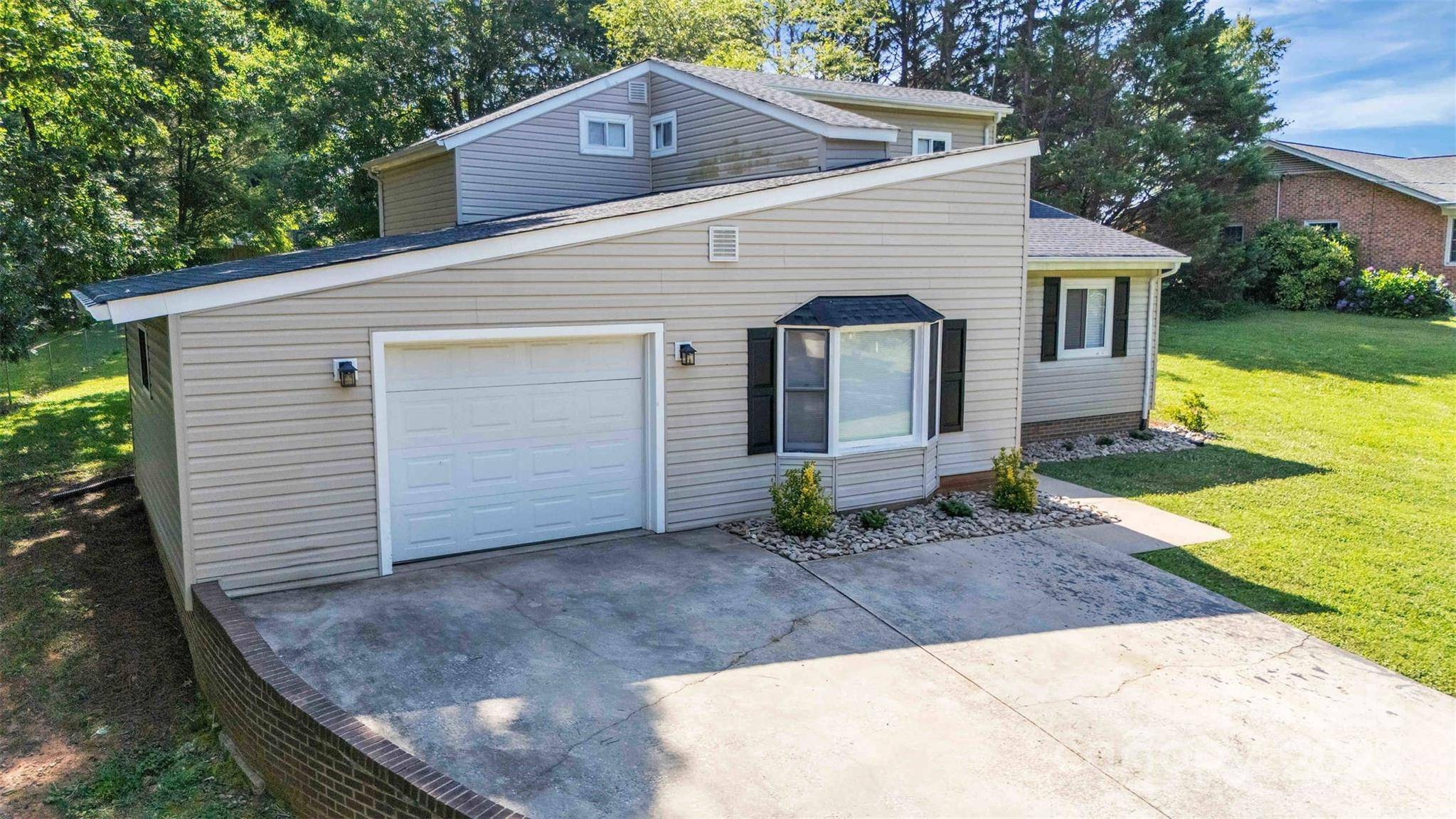108 Hillsboro RD Taylorsville, NC 28681
3 Beds
2 Baths
1,822 SqFt
UPDATED:
Key Details
Property Type Single Family Home
Sub Type Single Family Residence
Listing Status Active
Purchase Type For Sale
Square Footage 1,822 sqft
Price per Sqft $159
Subdivision Hillsborough
MLS Listing ID 4279020
Bedrooms 3
Full Baths 2
Abv Grd Liv Area 1,822
Year Built 1975
Lot Size 0.430 Acres
Acres 0.43
Property Sub-Type Single Family Residence
Property Description
Location
State NC
County Alexander
Zoning R-20
Rooms
Main Level Bedrooms 1
Main Level Kitchen
Main Level Dining Room
Main Level Den
Main Level Living Room
Main Level Bathroom-Full
Main Level Primary Bedroom
Upper Level Bedroom(s)
Upper Level Bathroom-Full
Interior
Heating Heat Pump
Cooling Central Air
Flooring Carpet, Tile, Laminate
Fireplace false
Appliance Dishwasher, Electric Oven, Refrigerator
Laundry Main Level
Exterior
Garage Spaces 1.0
Street Surface Concrete,Paved
Porch Patio
Garage true
Building
Lot Description Level
Dwelling Type Site Built
Foundation Crawl Space
Sewer Septic Installed
Water County Water
Level or Stories One and One Half
Structure Type Vinyl
New Construction false
Schools
Elementary Schools Bethlehem
Middle Schools West Alexander
High Schools Alexander Central
Others
Senior Community false
Acceptable Financing Cash, Conventional, FHA, USDA Loan, VA Loan
Listing Terms Cash, Conventional, FHA, USDA Loan, VA Loan
Special Listing Condition None





