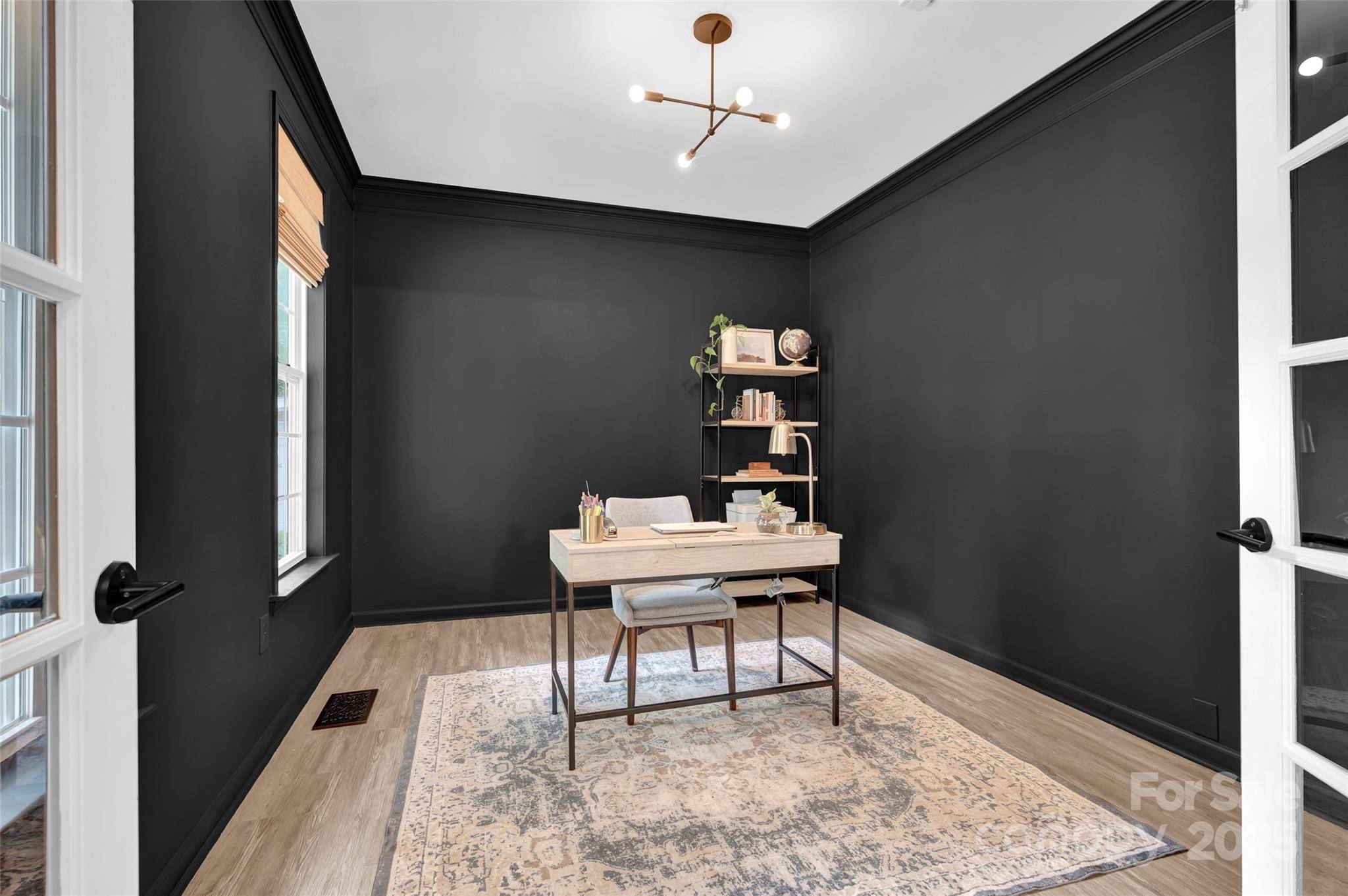10614 Quarrier DR Cornelius, NC 28031
4 Beds
3 Baths
2,440 SqFt
OPEN HOUSE
Sat Jul 12, 12:00pm - 2:00pm
Sun Jul 13, 1:00pm - 3:00pm
UPDATED:
Key Details
Property Type Single Family Home
Sub Type Single Family Residence
Listing Status Coming Soon
Purchase Type For Sale
Square Footage 2,440 sqft
Price per Sqft $219
Subdivision Oakhurst
MLS Listing ID 4278519
Style Traditional
Bedrooms 4
Full Baths 2
Half Baths 1
HOA Fees $297/mo
HOA Y/N 1
Abv Grd Liv Area 2,440
Year Built 2001
Lot Size 7,666 Sqft
Acres 0.176
Property Sub-Type Single Family Residence
Property Description
Location
State NC
County Mecklenburg
Zoning TN
Rooms
Upper Level Primary Bedroom
Upper Level Bedroom(s)
Upper Level Bedroom(s)
Upper Level Bed/Bonus
Upper Level Bathroom-Full
Upper Level Bathroom-Full
Main Level Bathroom-Half
Main Level Kitchen
Main Level Breakfast
Main Level Dining Room
Main Level Living Room
Upper Level Laundry
Main Level Office
Interior
Heating Forced Air, Natural Gas
Cooling Ceiling Fan(s), Central Air
Flooring Carpet, Tile, Vinyl
Fireplaces Type Gas Log, Living Room
Fireplace true
Appliance Dishwasher, Disposal, Electric Range, Gas Water Heater, Microwave, Plumbed For Ice Maker, Washer/Dryer, Wine Refrigerator
Laundry Electric Dryer Hookup, Laundry Room, Upper Level
Exterior
Garage Spaces 2.0
Fence Fenced, Partial, Privacy
Community Features Clubhouse, Playground, Recreation Area, Sidewalks, Street Lights, Walking Trails
Roof Type Shingle
Street Surface Concrete,Paved
Porch Covered, Deck, Front Porch
Garage true
Building
Lot Description Wooded
Dwelling Type Site Built
Foundation Crawl Space
Sewer Public Sewer
Water City
Architectural Style Traditional
Level or Stories Two
Structure Type Vinyl
New Construction false
Schools
Elementary Schools J.V. Washam
Middle Schools Bailey
High Schools William Amos Hough
Others
HOA Name Sentry Management
Senior Community false
Acceptable Financing Cash, Conventional
Listing Terms Cash, Conventional
Special Listing Condition None





