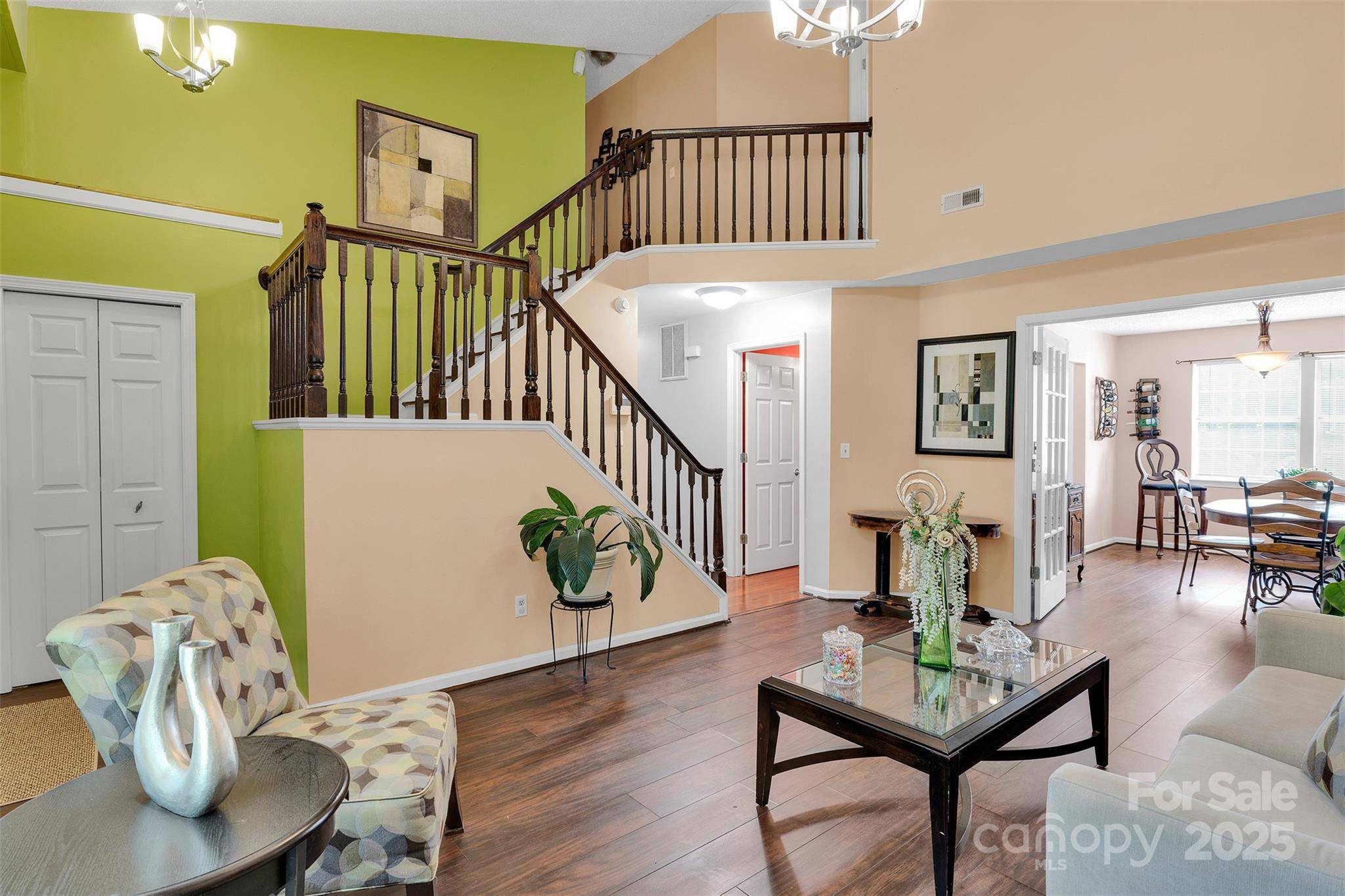11219 Kempsford DR Charlotte, NC 28262
4 Beds
3 Baths
2,176 SqFt
OPEN HOUSE
Sat Jul 12, 11:00am - 1:00pm
Sun Jul 13, 2:00am - 4:00pm
UPDATED:
Key Details
Property Type Single Family Home
Sub Type Single Family Residence
Listing Status Coming Soon
Purchase Type For Sale
Square Footage 2,176 sqft
Price per Sqft $174
Subdivision Wexford
MLS Listing ID 4266815
Bedrooms 4
Full Baths 2
Half Baths 1
Abv Grd Liv Area 2,176
Year Built 1992
Lot Size 0.390 Acres
Acres 0.39
Property Sub-Type Single Family Residence
Property Description
Upstairs includes a primary suite with private full bath and three additional bedrooms with access to a shared hall bath. The exterior offers a screened porch, a rear deck for outdoor living, and a large backyard with mature trees and a utility shed. Additional features include an attached two-car garage and a combination brick and vinyl exterior. Convenient to University City, I-85, I-485, and a variety of retail, dining, and recreation options. Providing neighborhood charm with city access and No HOA this home offers comfort and convenience!
Location
State NC
County Mecklenburg
Zoning N1-A
Rooms
Main Level Bathroom-Half
Main Level Kitchen
Main Level Family Room
Main Level Laundry
Upper Level Bedroom(s)
Upper Level Bathroom-Full
Upper Level Primary Bedroom
Interior
Heating Floor Furnace, Natural Gas
Cooling Central Air
Fireplaces Type Family Room
Fireplace true
Appliance Dishwasher, Microwave, Oven
Laundry Laundry Room, Main Level, Other - See Remarks
Exterior
Garage Spaces 2.0
Fence Back Yard, Front Yard
Street Surface Concrete
Porch Deck, Front Porch, Porch
Garage true
Building
Dwelling Type Site Built
Foundation Crawl Space
Sewer Public Sewer
Water City
Level or Stories Two
Structure Type Brick Full,Vinyl
New Construction false
Schools
Elementary Schools Stoney Creek
Middle Schools James Martin
High Schools Julius L. Chambers
Others
Senior Community false
Acceptable Financing Cash, Conventional, FHA, VA Loan
Listing Terms Cash, Conventional, FHA, VA Loan
Special Listing Condition None





