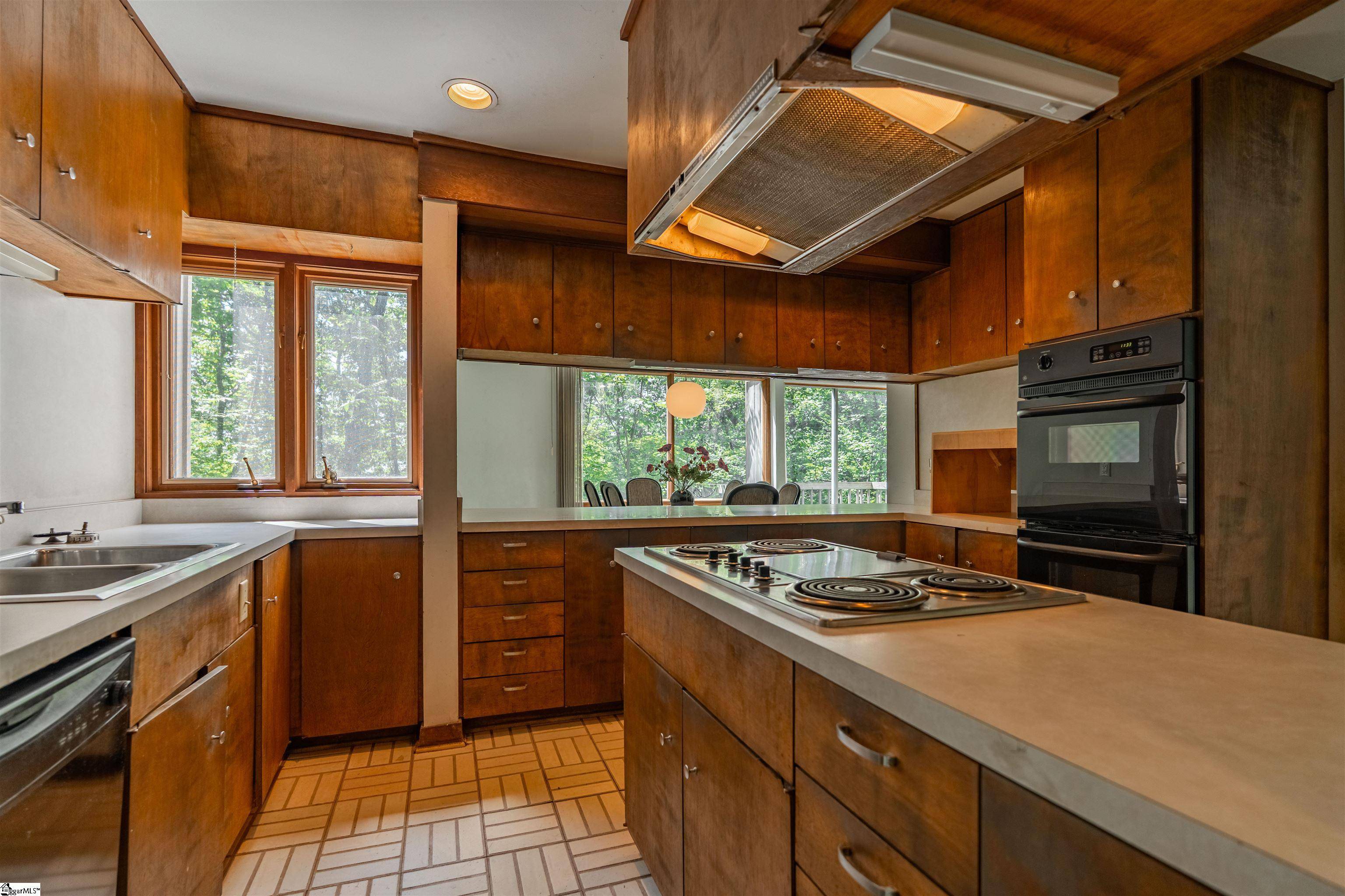401 Audubon Road Greenville, SC 29609
3 Beds
3 Baths
3,200 SqFt
UPDATED:
Key Details
Property Type Single Family Home
Sub Type Single Family Residence
Listing Status Active
Purchase Type For Sale
Approx. Sqft 3200-3399
Square Footage 3,200 sqft
Price per Sqft $218
Subdivision Paris Mt
MLS Listing ID 1562583
Style Contemporary
Bedrooms 3
Full Baths 2
Half Baths 1
Construction Status 50+
HOA Y/N no
Building Age 50+
Annual Tax Amount $2,284
Lot Size 1.500 Acres
Property Sub-Type Single Family Residence
Property Description
Location
State SC
County Greenville
Area 011
Rooms
Basement Partially Finished, Full, Unfinished, Walk-Out Access
Master Description Full Bath, Primary on 2nd Lvl, Tub/Shower, Multiple Closets
Interior
Interior Features Central Vacuum, Open Floorplan, Attic Fan
Heating Forced Air, Oil, Heat Pump
Cooling Attic Fan, Central Air, Electric
Flooring Carpet, Laminate, Concrete
Fireplaces Number 2
Fireplaces Type Free Standing, Wood Burning, Masonry
Fireplace Yes
Appliance Oven, Refrigerator, Washer, Electric Oven, Electric Water Heater
Laundry 1st Floor, Laundry Closet
Exterior
Exterior Feature Balcony
Parking Features See Remarks, Paved, Driveway
Community Features None
Waterfront Description Creek
View Y/N Yes
View Mountain(s)
Roof Type Composition
Garage No
Building
Lot Description 1 - 2 Acres, Sloped, Wooded
Story 2
Foundation Basement
Sewer Septic Tank
Water Public
Architectural Style Contemporary
Construction Status 50+
Schools
Elementary Schools Paris
Middle Schools Sevier
High Schools Wade Hampton
Others
HOA Fee Include None





